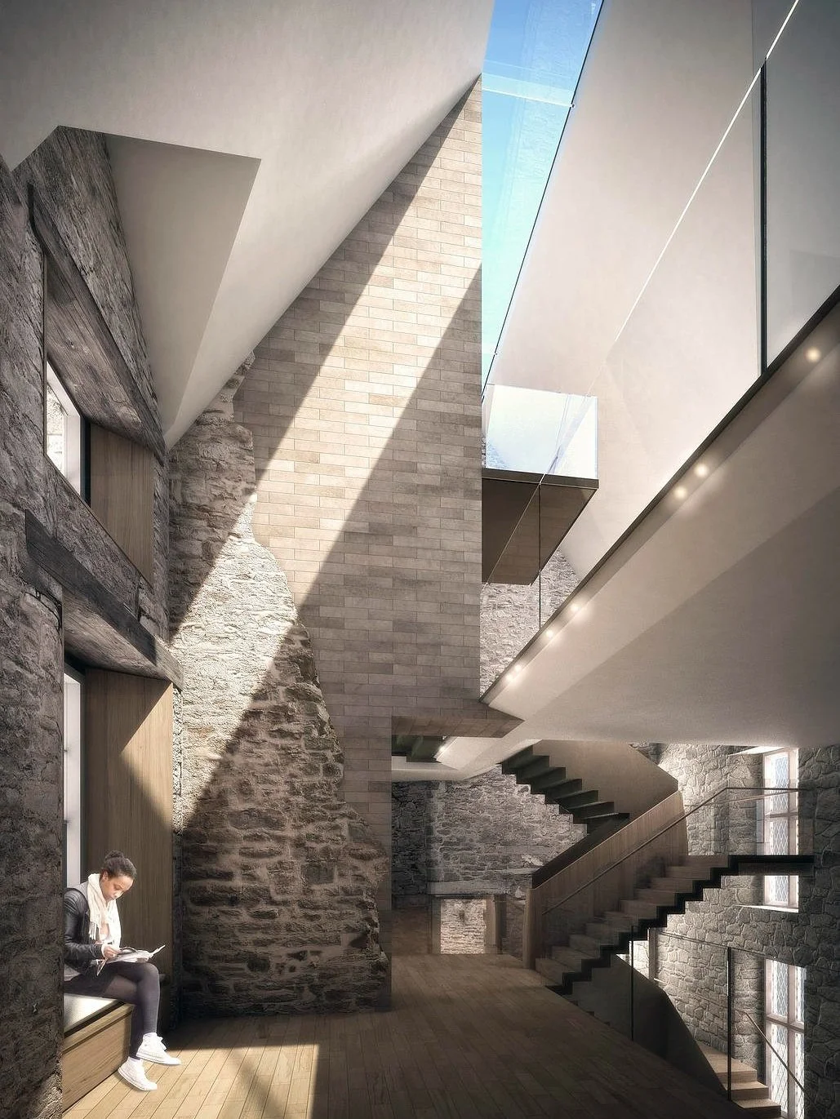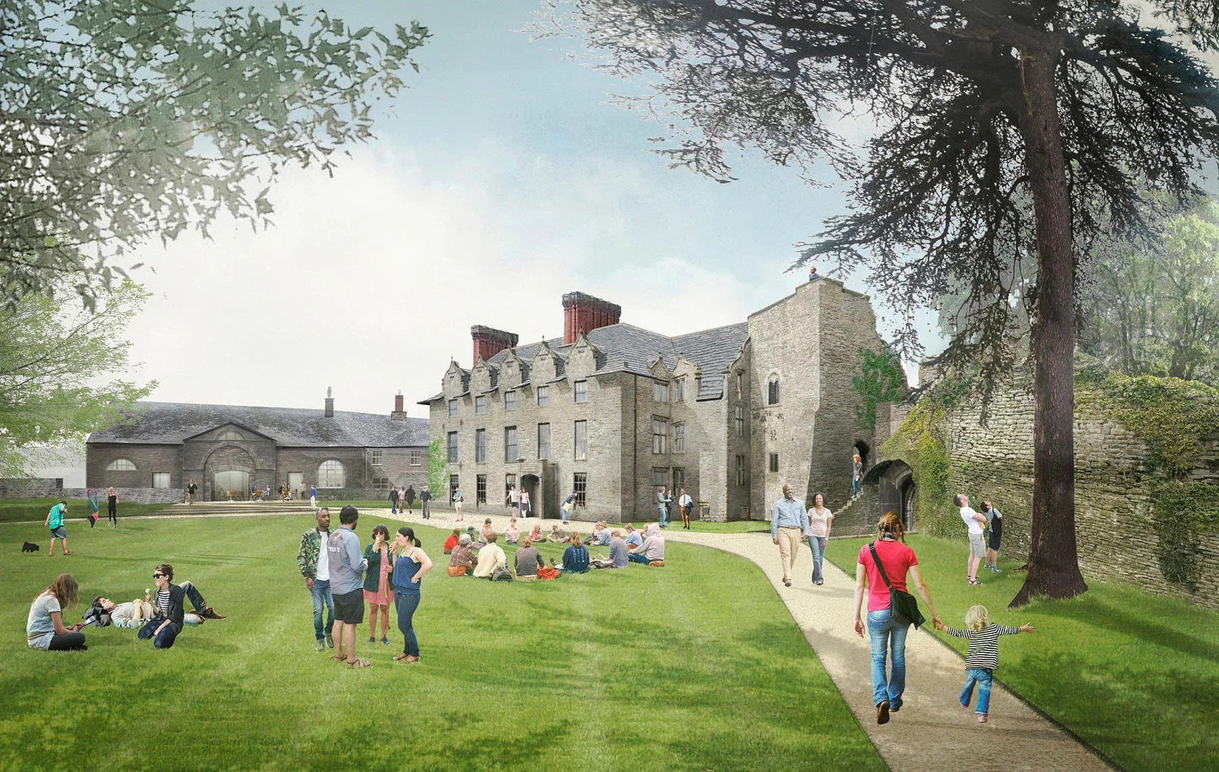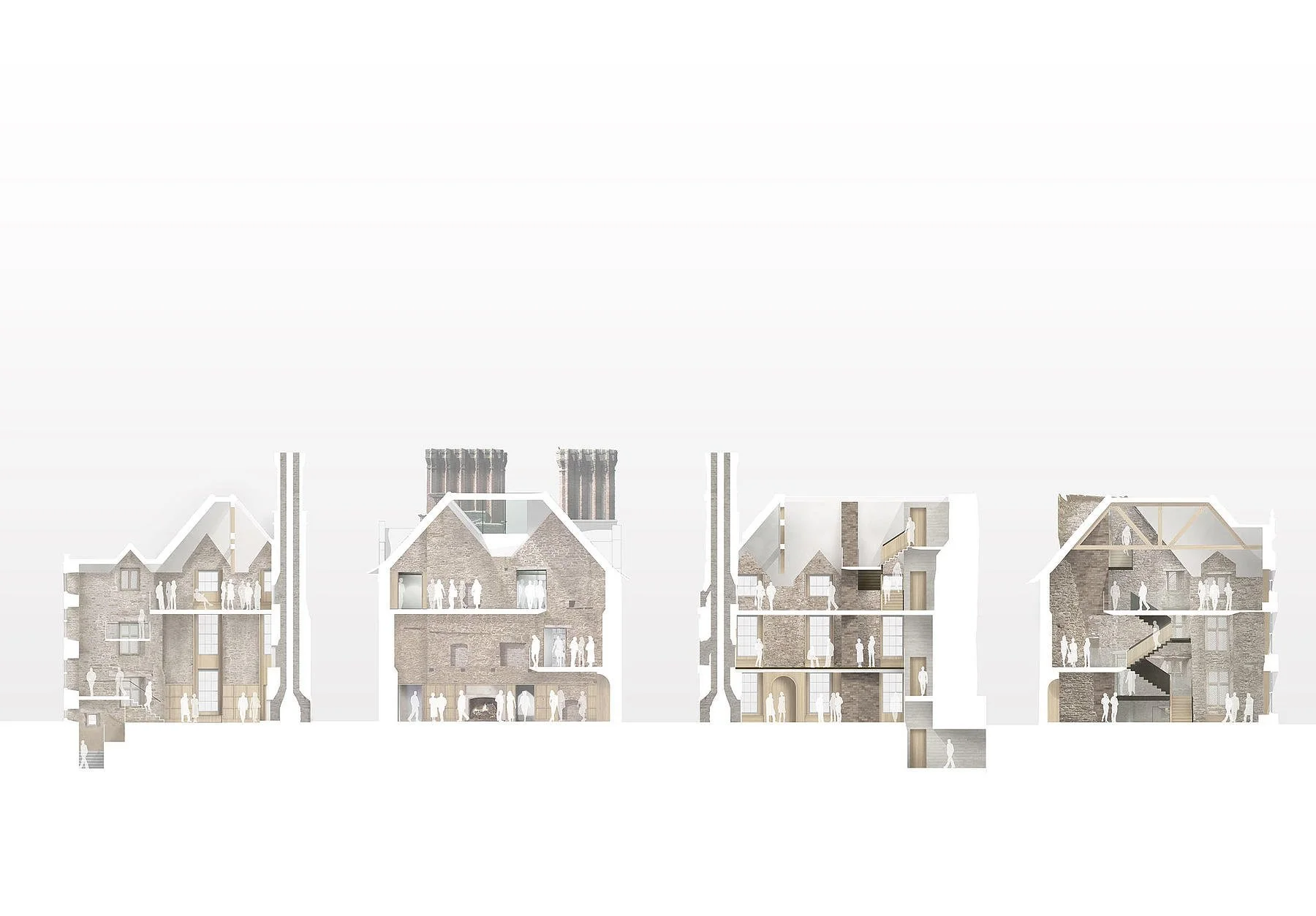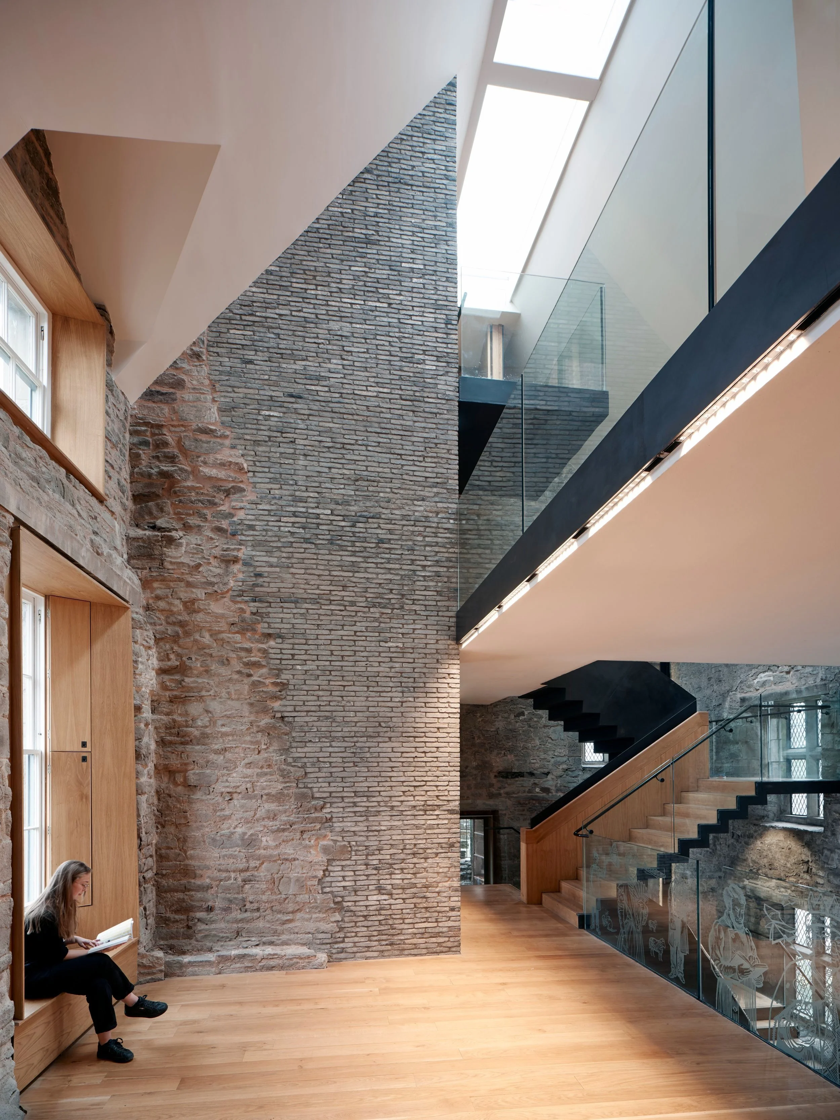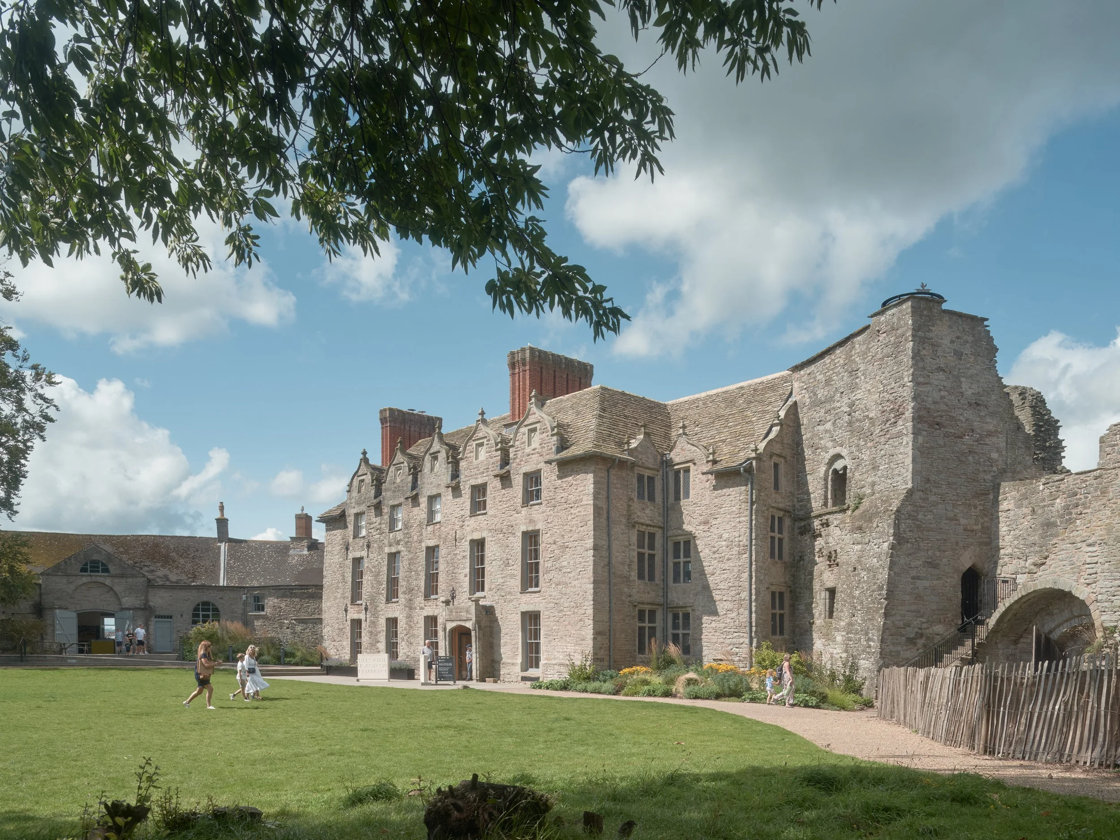
Hay Castle Competition, Hay on Wye
Winning competition entry for Hay Castle, Hay of Wye. Completed whilst at Rick Mather Architects, now MICA.
PROJECT
Location: Hay on Wye, Herefordshire
Type: Heritage
Timeline: 2021-2022
Status: Completed
STUDIO TEAM
Andy Matthews whilst at Rick Mather Architects (MICA).
CLIENT
Hay Castle Trust
CREDITS
Photography: Andy Stagg
Interior of a modern building with stone walls, large windows, and a staircase with glass railings, sunlight streaming through. A woman seated on a bench reading a book.
A historic stone castle with multiple chimneys and Gothic architecture, surrounded by a lush green lawn where people are picnicking, walking, and relaxing. Tall trees frame the scene, and the sky is partly cloudy.
Aerial view of a landscaped area with a large grassy field, trees, pathways, and a building structure, surrounded by urban streets and buildings.
Four cross-sectional views of multi-story brick buildings illustrating interior layouts and structural details with human figures for scale.
Interior of a modern building with exposed brick and stone walls, wooden floors, a staircase with glass railings, and a large skylight overhead. A woman is sitting on a wooden bench reading a book.
A historic stone castle with multiple chimneys, windows, and an archway, set against a blue sky with scattered clouds, surrounded by green grass and trees. People are walking near the castle.

