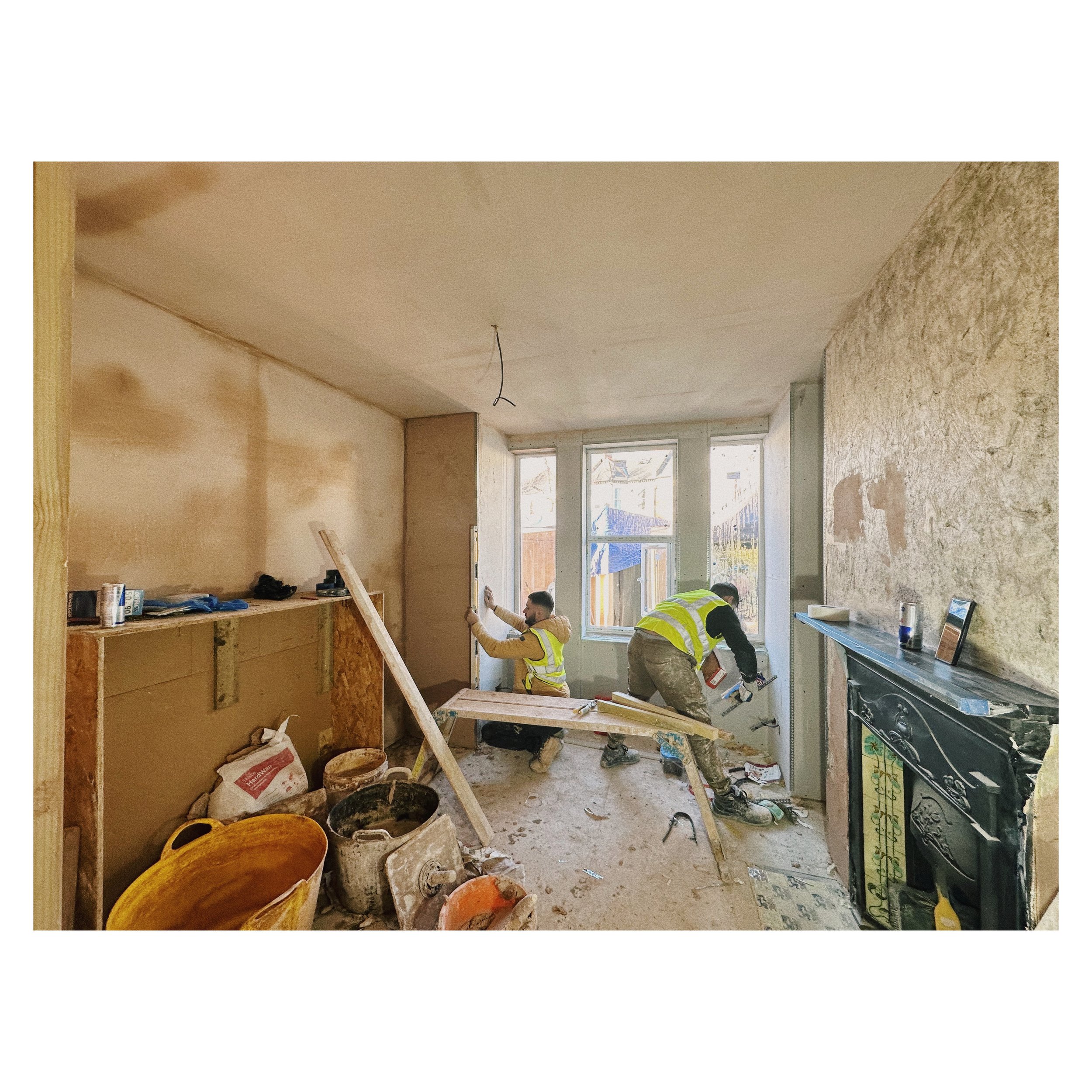We love wood fibre insulation
Whilst modest in scale, we’ve learnt a huge amount from our research into retrofit* principles at our project in Streatham. Whilst they’re not the most exciting of images they show some of the stages required to refurbish a cold, draughty purpose built flat from 1905 into a well insulated, airtight and acoustically separated modern dwelling for our client.
We’ve found ourselves immersed in the wonderful world of WUFI calculations, brick creams, thermal envelopes, natural plasters and wood fibre insulation to ensure that we’re able to improve the performance in the most sensitive and appropriate way possible. We will publish the carbon saving calculations once completed.
Having gained all this knowledge we now apply it to all projects within the studio.
*Some have suggested that ‘reimagining’ is a better word than retrofit which sounds good to us.
Image 1: Clay plaster is shown being installed following the removal of the original finishes. The new acoustic insulation was installed to the ceiling separating the two flats.
Image 2: Wood fibre insulation is installed to the internal walls and the airtightness membrane is installed to the ceiling.
Image 3: Plasterboard completed to the walls and ceilings and final plastering before decorating.



