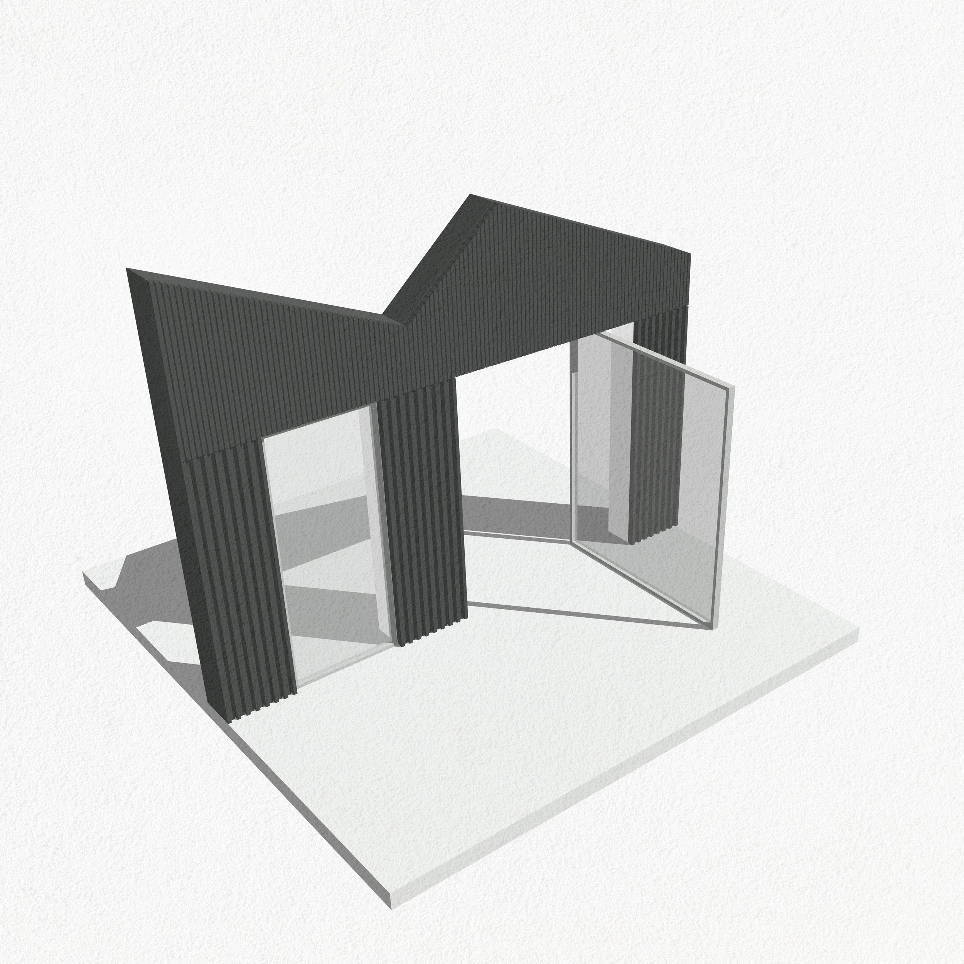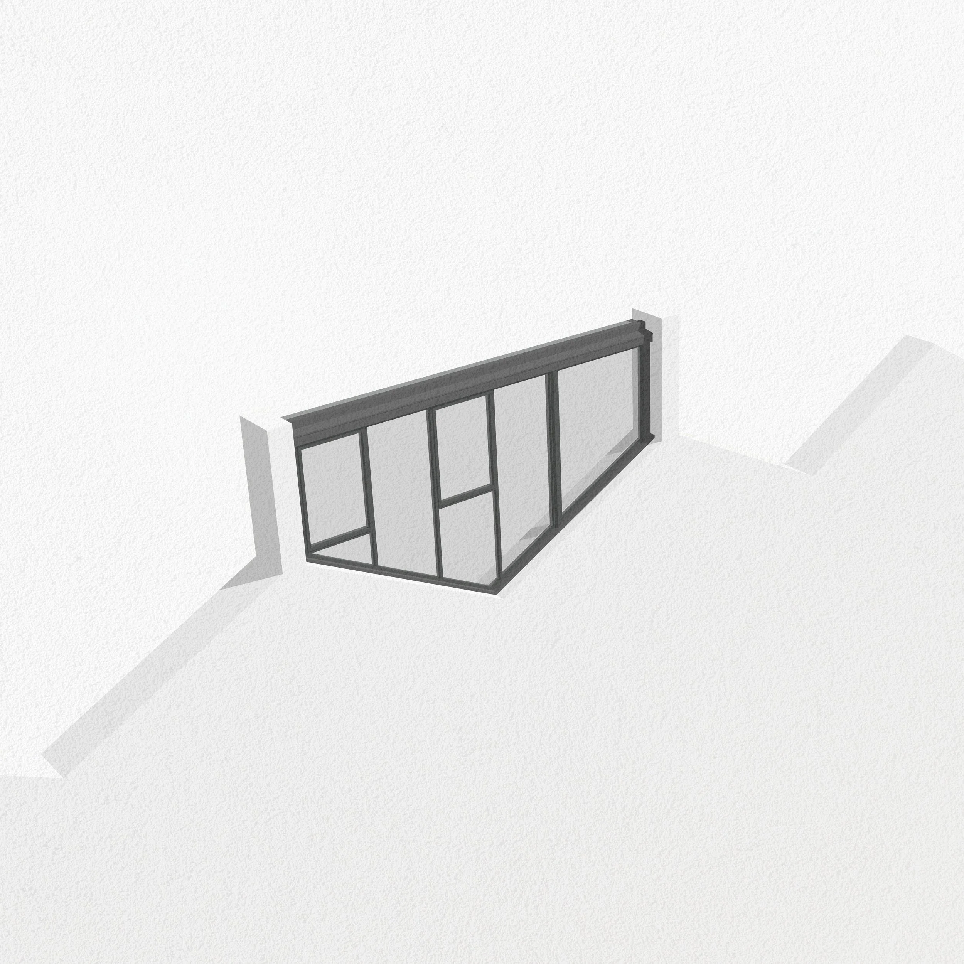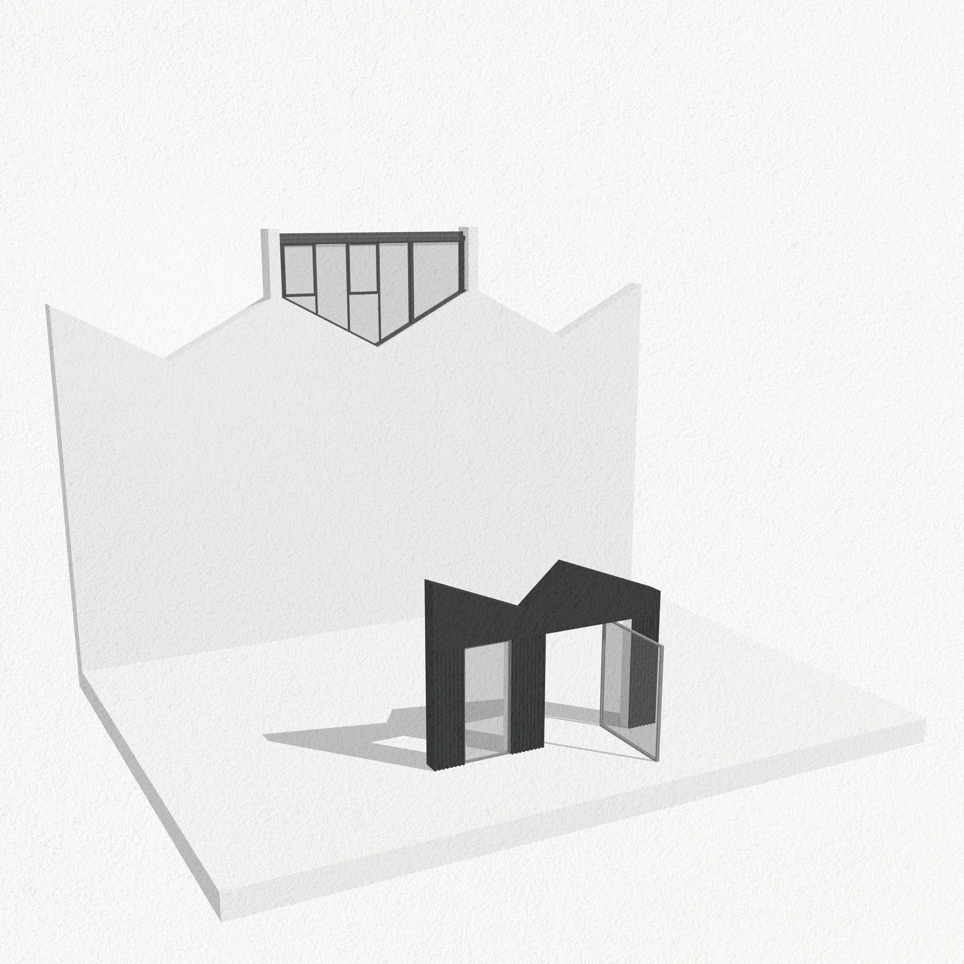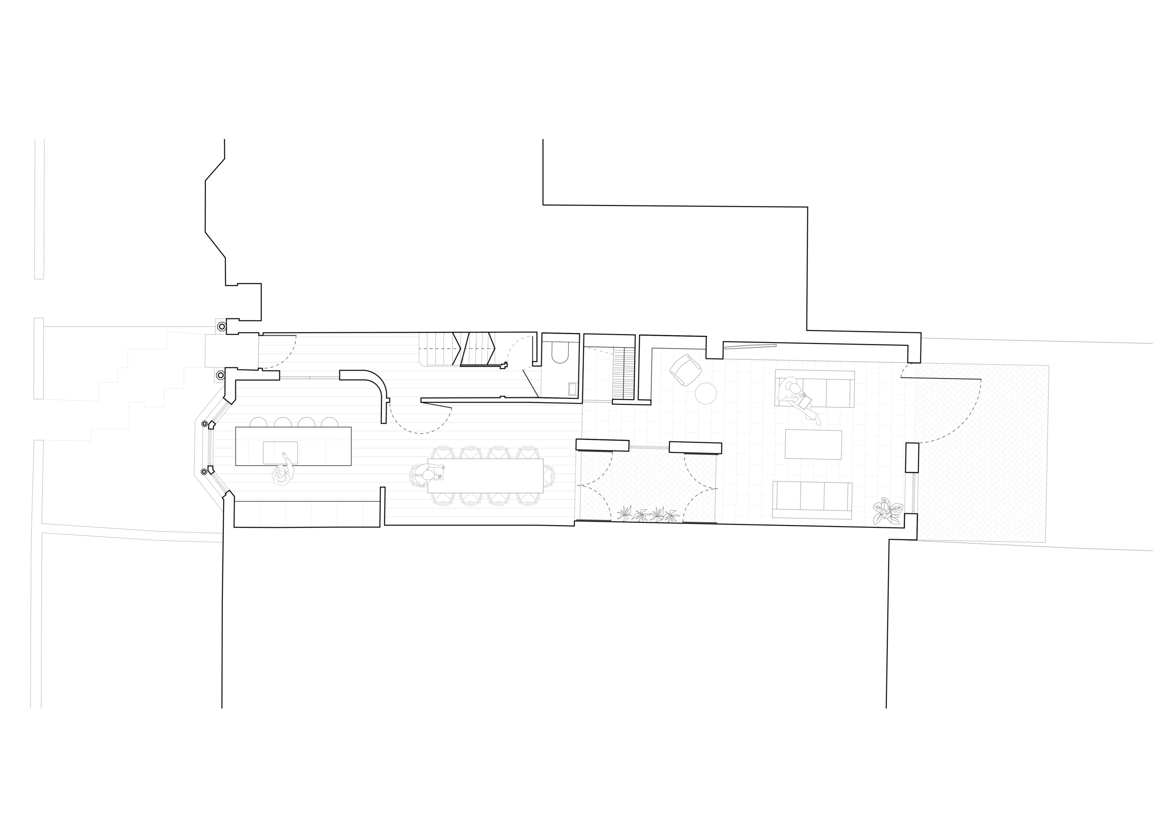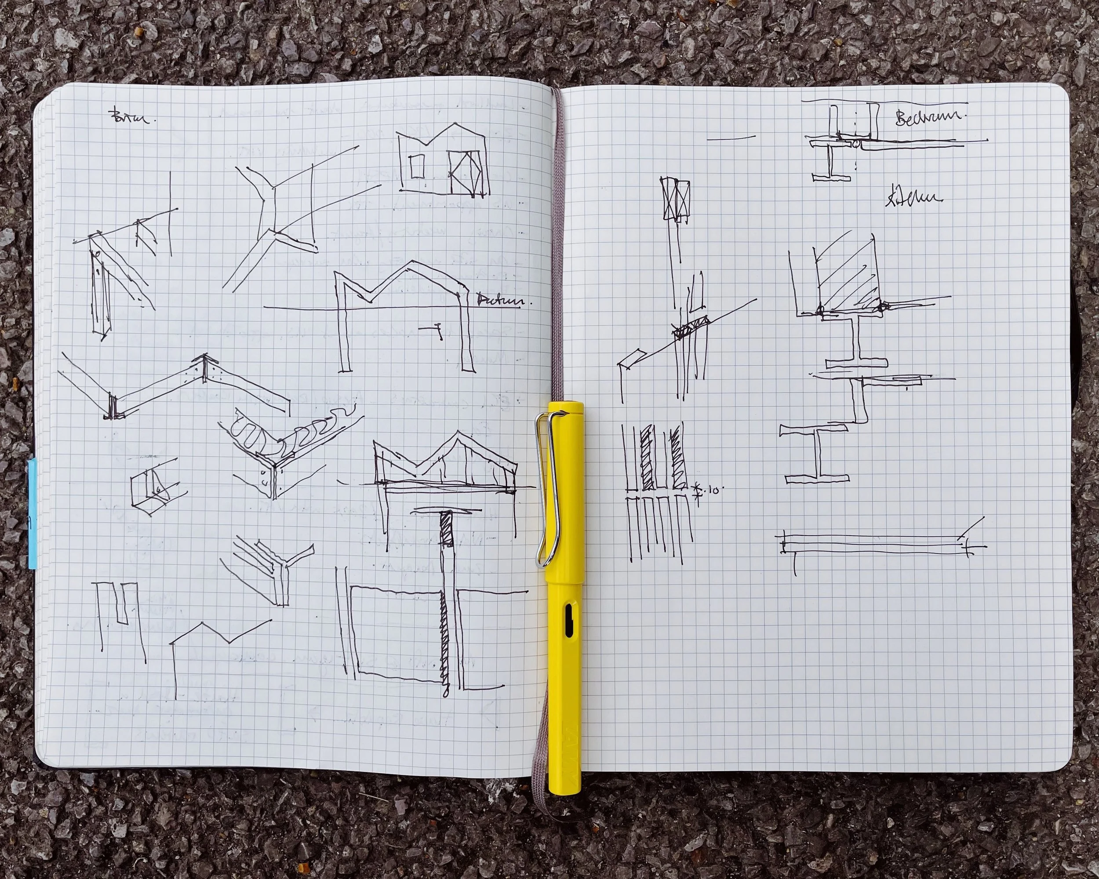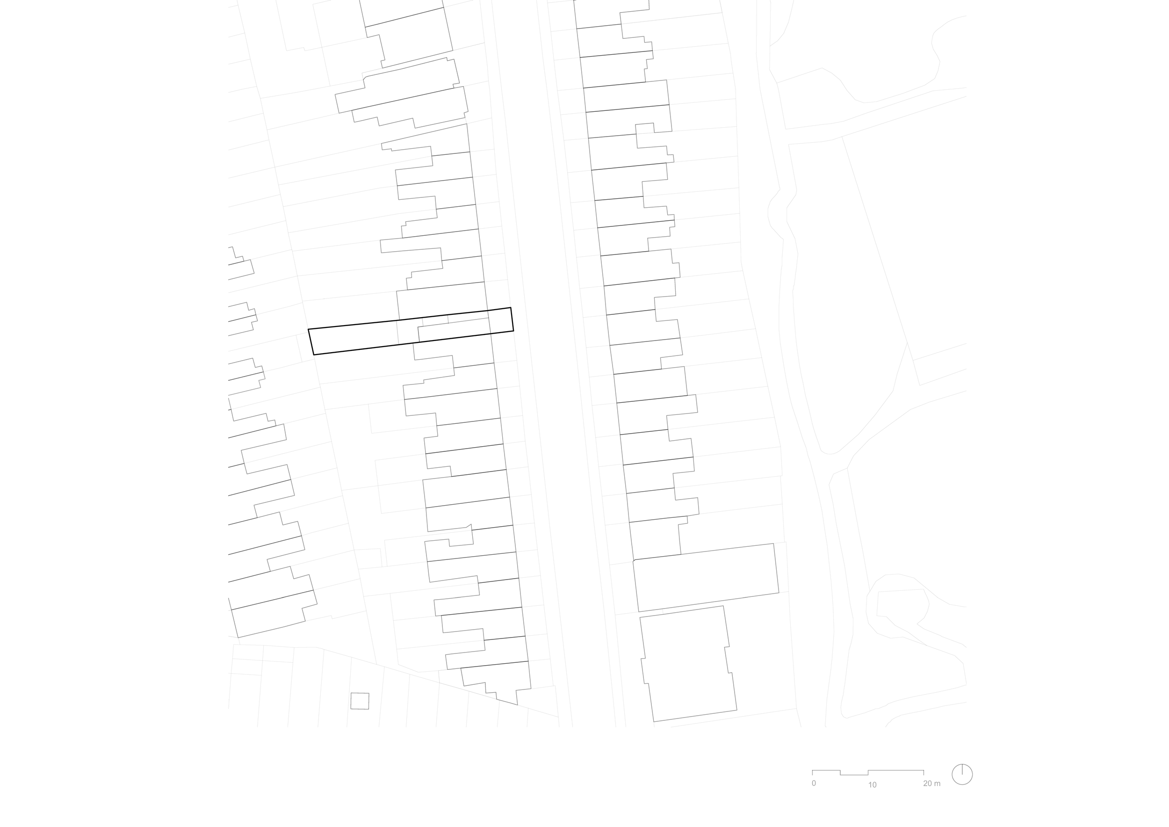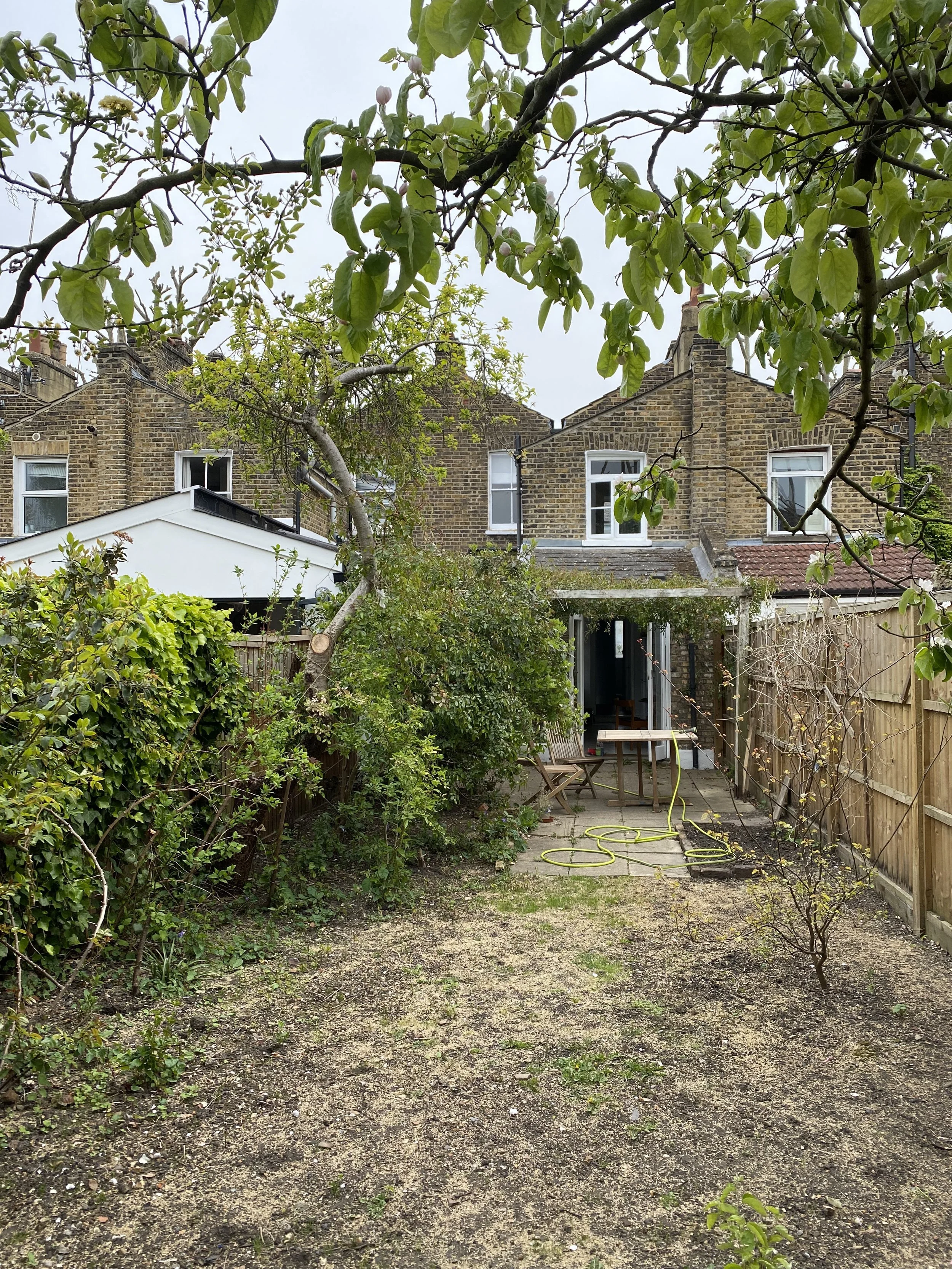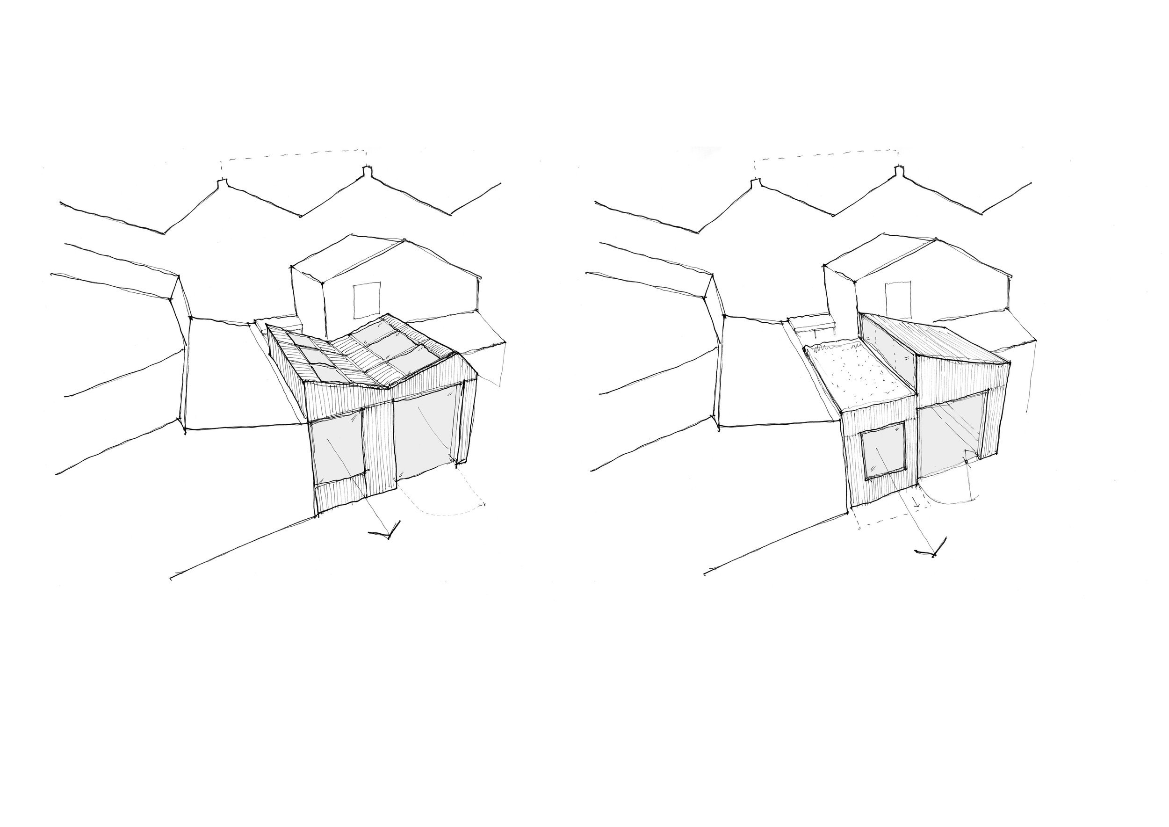
‘W’ House
PROJECT
Location: Camberwell, London
Budget: Confidential
Type: Residential
Timeline: 2021 - 2022
Status: Tender
STUDIO TEAM
Caitríona Nolan,
James Roach,
Andy Matthews
TEAM
Client: Private
Structural Engineer: Constant SD
CREDITS
Images: Andy Matthews Studio
A modern architectural structure with black vertical slats, large glass windows, and an open glass door, casting shadows on a white surface.
Isometric view of a glass balcony railing with metal frame on a white surface.
A digital rendering of a modern house with black walls and large glass doors, with a separate upper structure resembling a small architectural extension or separate room, connected by glass, on a white platform.
Floor plan of a residence with a living room, dining area, kitchen, and outdoor patio.
Open notebook with grid pages containing sketches of house structures and construction details, with a yellow pen placed in the center of the notebook.
Two architectural sketches of a building design, side by side, showing different perspectives and details.
A top-down map of a residential neighborhood showing multiple houses and streets. One house is highlighted with a black outline.
Backyard garden with trees, bushes, a wooden fence, and a patio area with outdoor furniture and a yellow garden hose.
A modern, black building with two open doorways and a partially open glass door, casting shadows on a light-colored ground.

