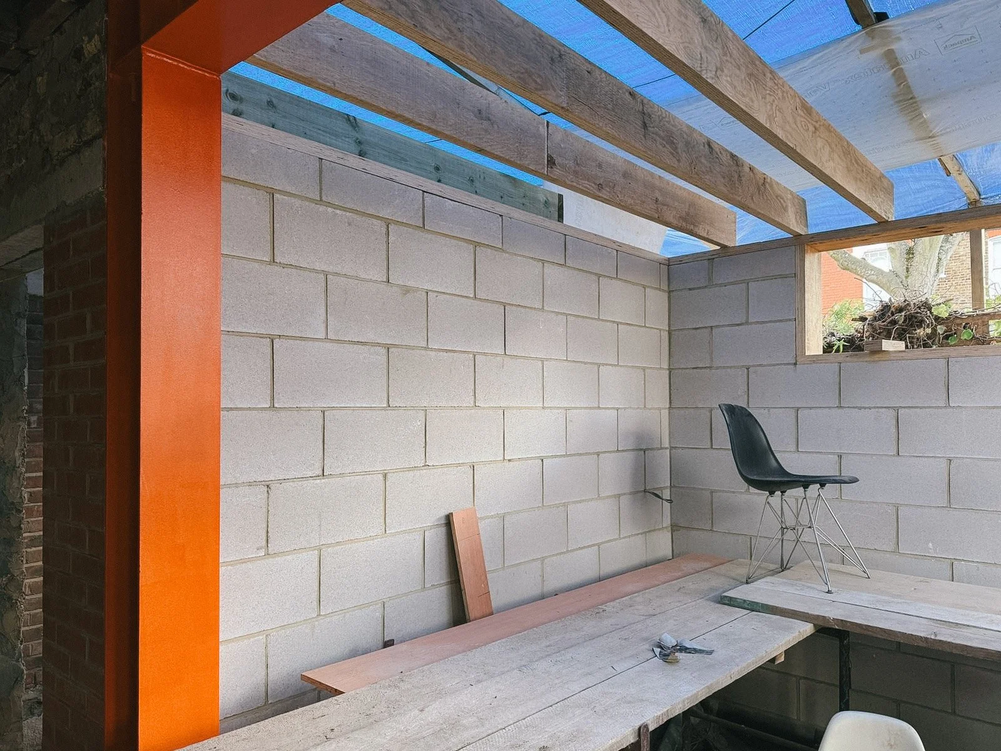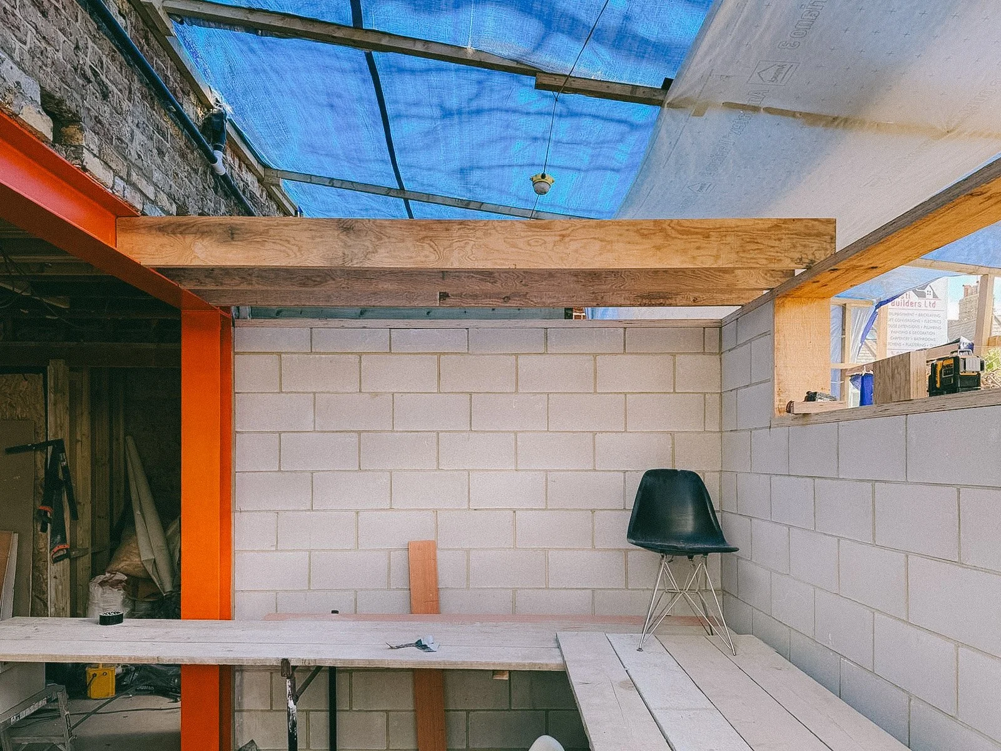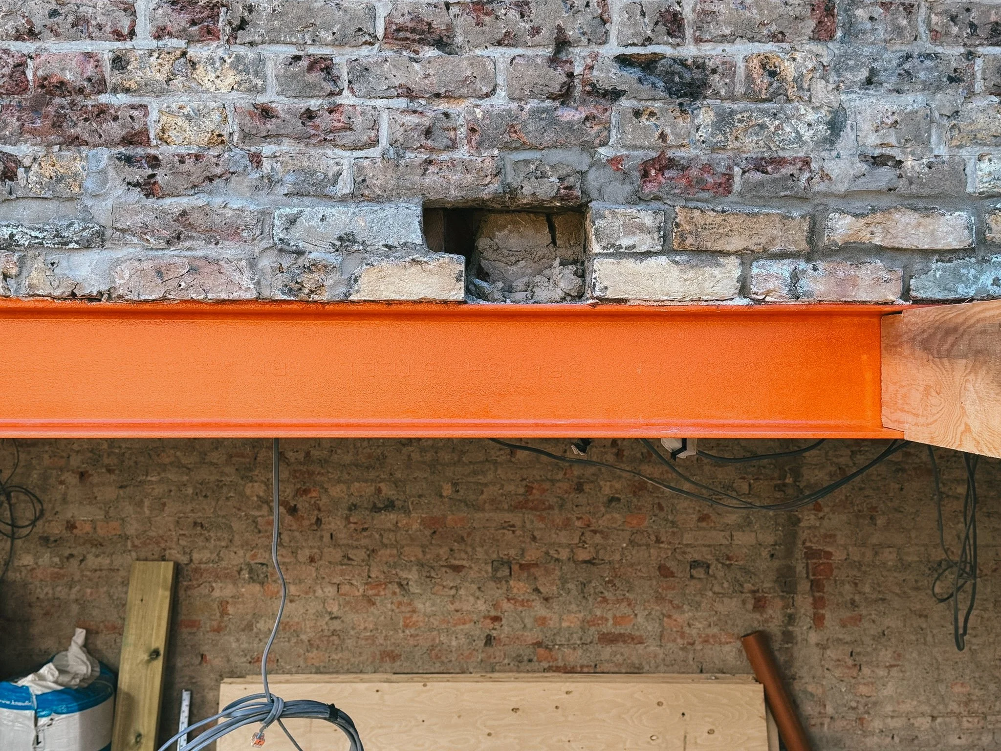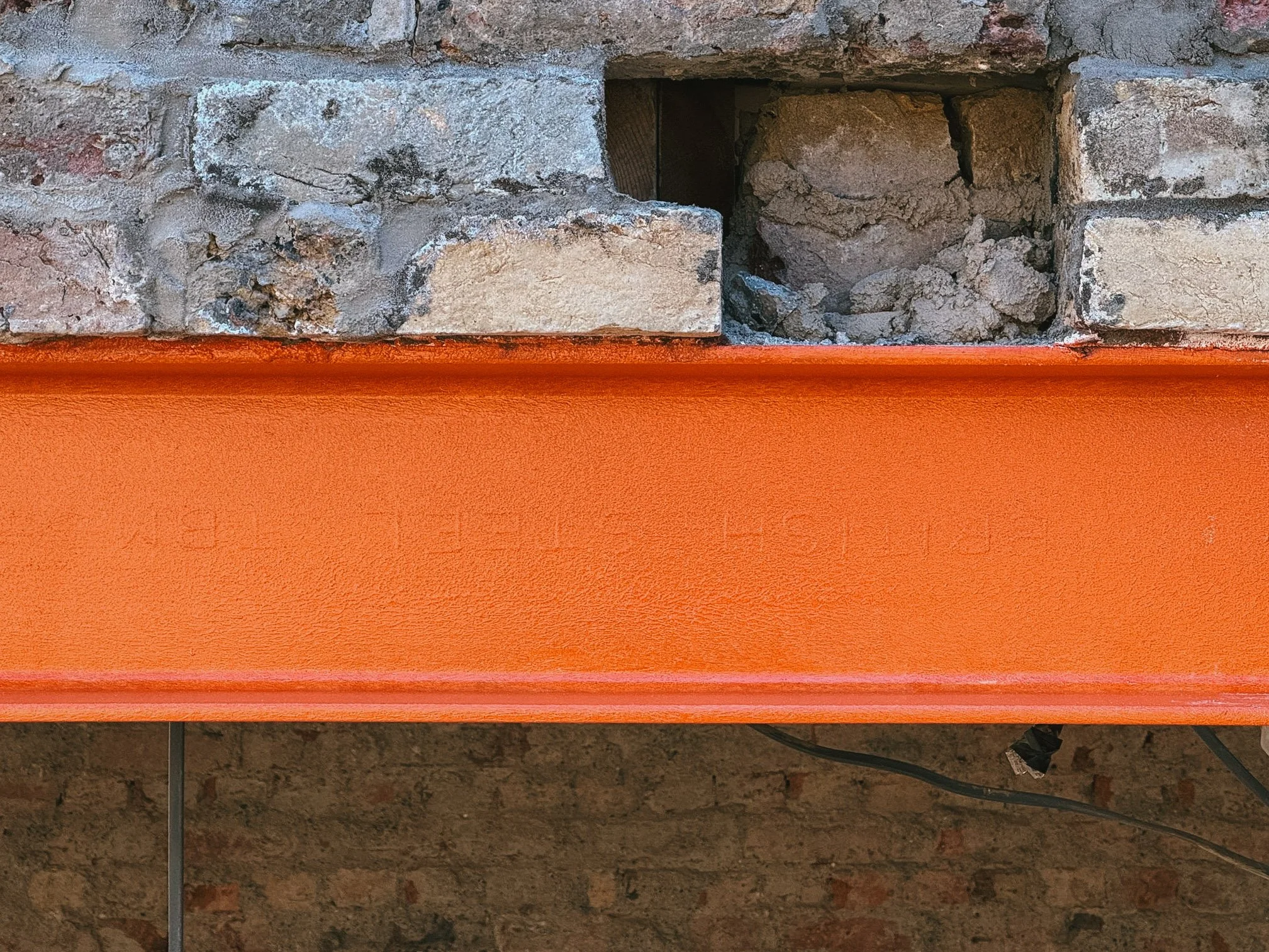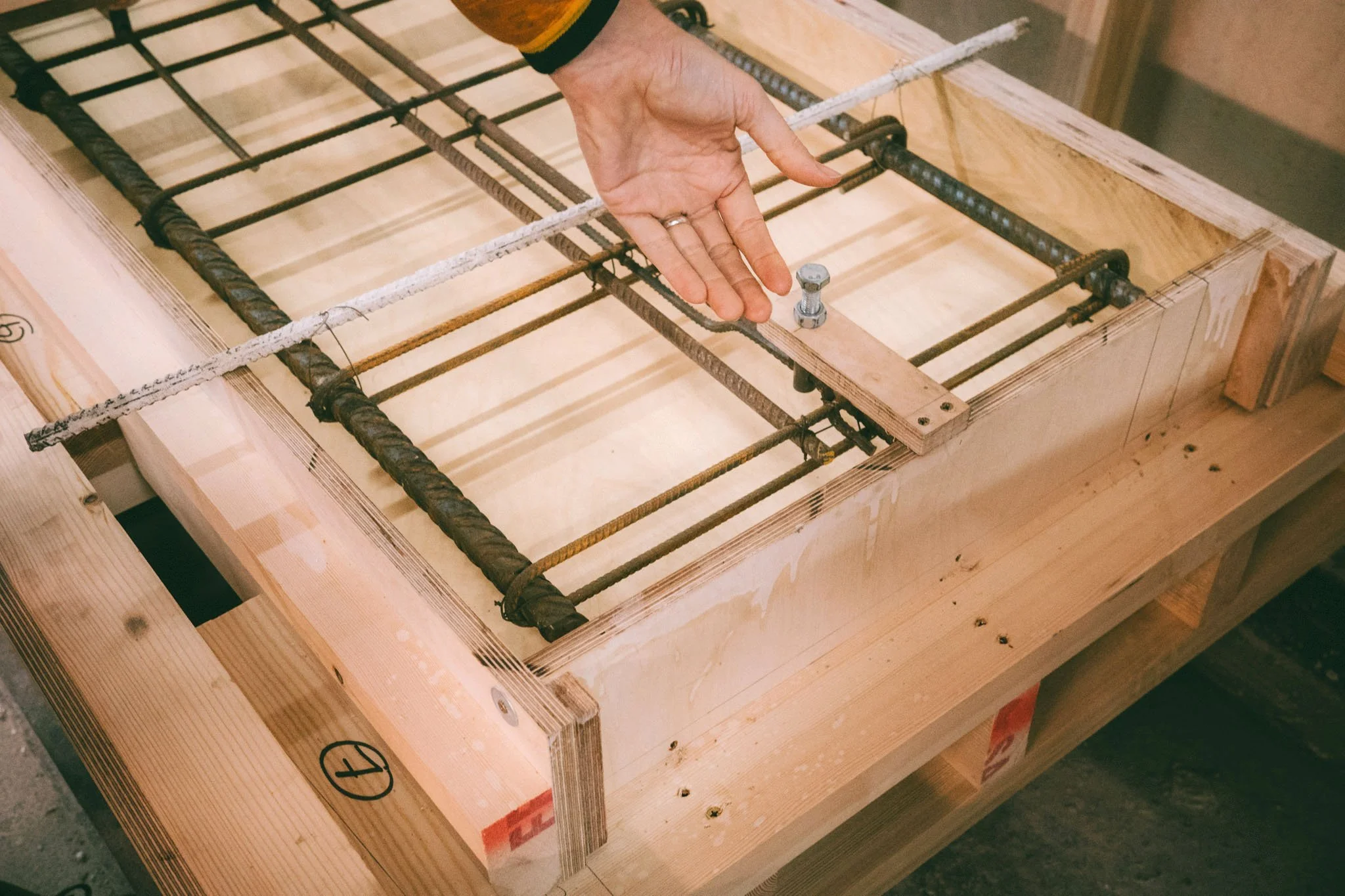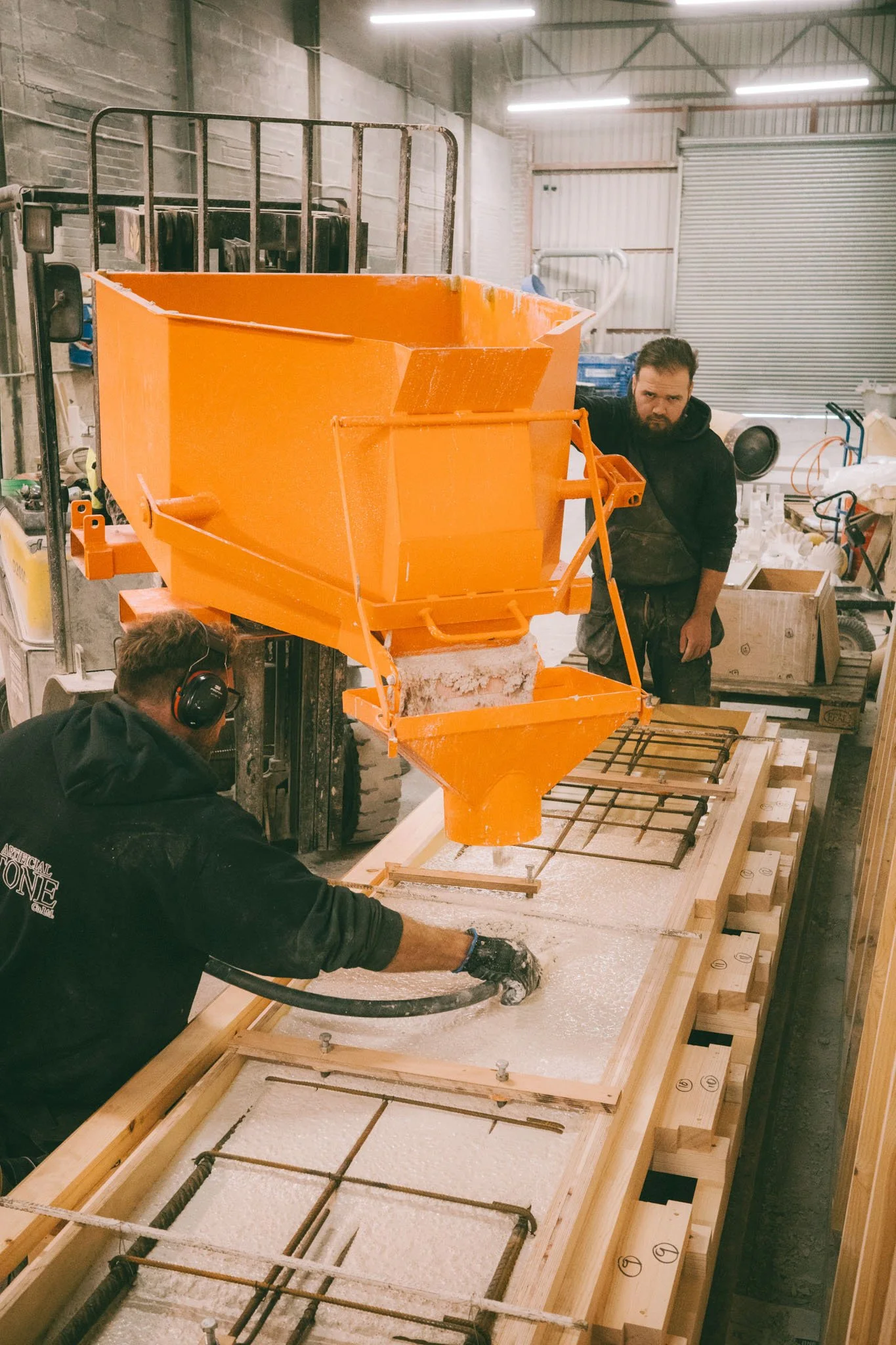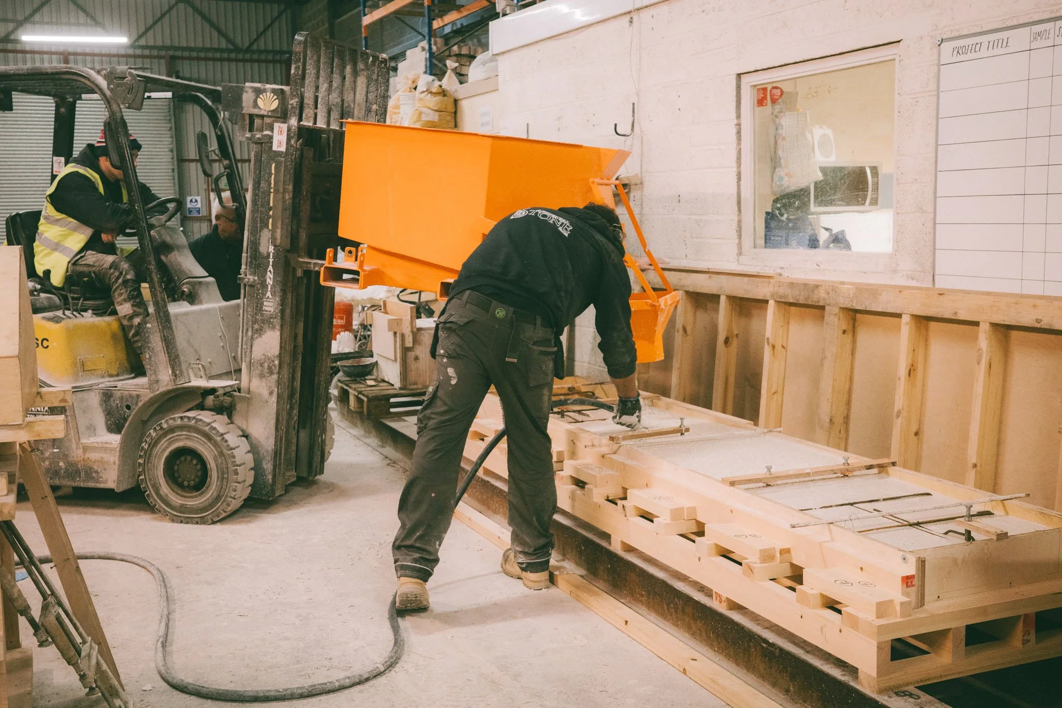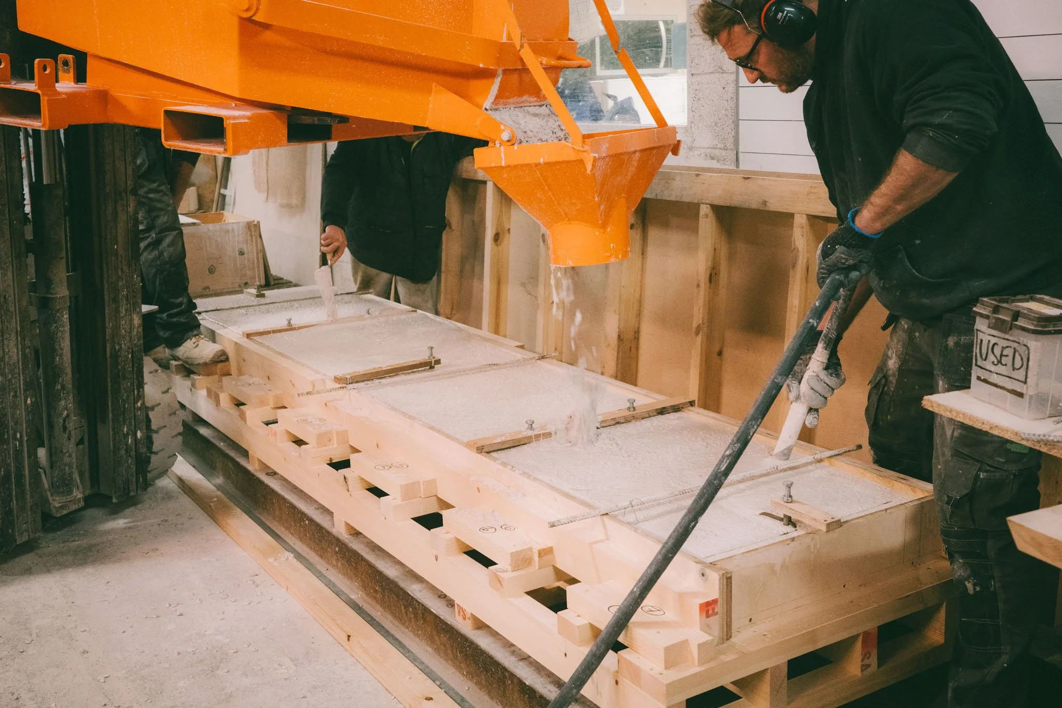
Harcourt House
Conversion of two flats into a single home with a new extension to the ground floor.
Currently on site and due to complete in October 2025.
PROJECT
Location: Alexandra Palace, London
Budget: Confidential
Type: Residential refurbishment
Timeline: 2023 - 2025
Status: Construction
STUDIO TEAM
Stephen
Andy
TEAM
Client: Confidential
Planning consultant: Andy Matthews Studio
Contractor: Self-build.
MEP: CO2O Consulting
Structural engineer: Heyne Tillett Steel
SUPPLIERS
Cast concrete: Vitrolithic
Kitchen: MILK
CREDITS
Illustrations: Andy Matthews Studio
Architectural line drawing of a building interior, showing kitchen, counters, and windows in a 3D perspective
Faint illustration of a brick house with a gabled roof, chimney, and several windows, along with a large tree and some shrubbery in the yard.
Interior of a construction site with cinder block walls, wooden beam framing, a black chair, a piece of wood, and a window opening showing a tree outside.
Construction site with a partially built room, cinder block walls, a black chair, tools, wooden beams, and blue sheeting on the ceiling.
Brick wall with a small hole near the top center, a bright orange structural beam below, and construction materials including a wooden plank and a bag on the floor in an unfinished space.
Close-up of an orange metal beam with a rough brick wall behind it, and an opening in the brick wall revealing debris inside.
A person demonstrates the use of rebar and wooden formwork in a concrete footing or slab construction.
Two workers are pouring concrete into wooden forms in a workshop. One worker is operating a large orange concrete hopper, while the other is controlling a hose that directs the concrete into the forms.
Two construction workers in a warehouse work on wooden pallets and a large orange machine, with one operating a forklift and the other working with equipment on a pallet.
Construction workers pouring concrete into molds on a wooden frame at a construction site.



