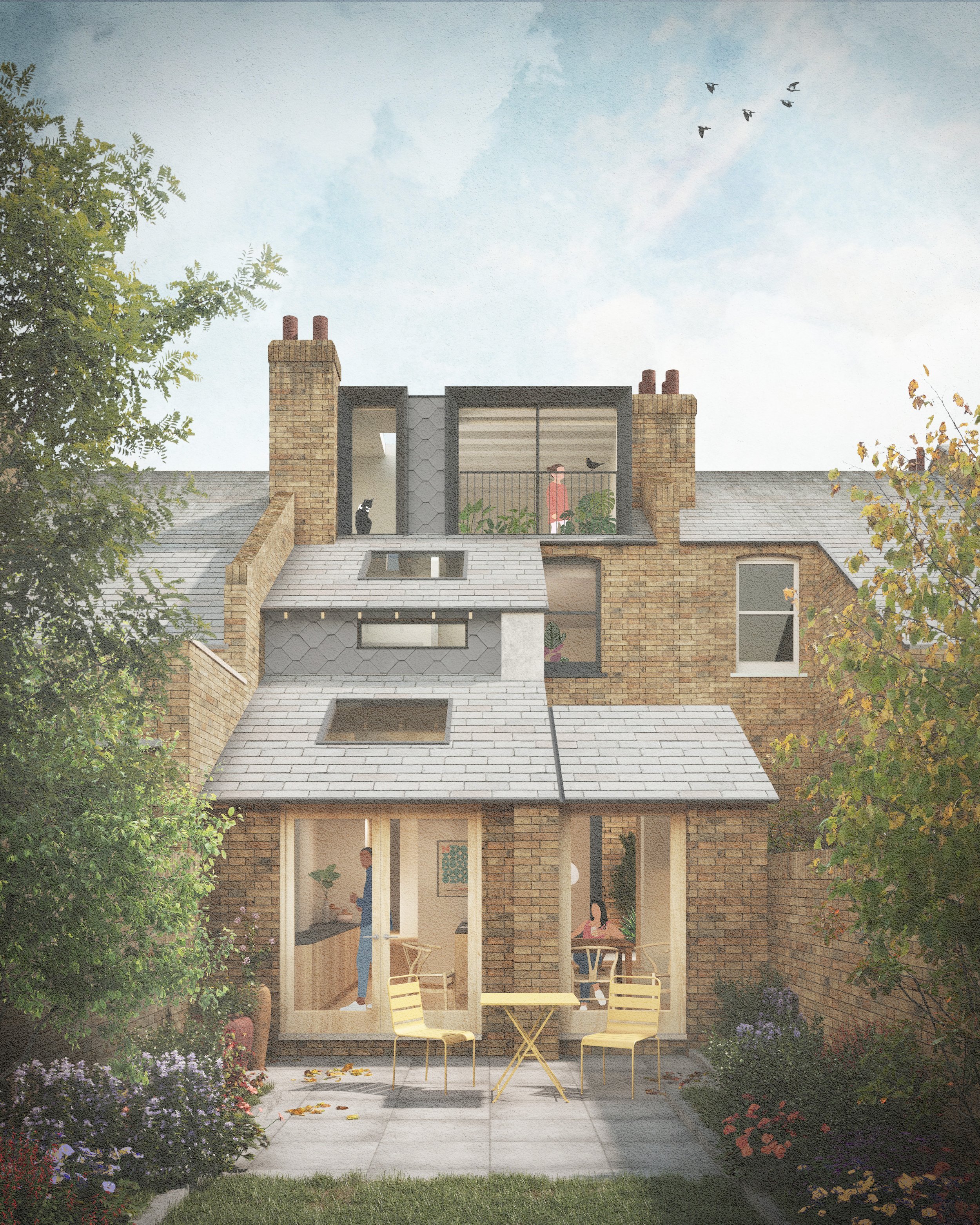
Peckham Plant House
Our clients, landscape designers and writers, wanted more space, light and a layout that suits their lifestyle.
More space: We've extended up with a new loft and out with a small but mighty rear extension (just four square metres of additional internal space!). The loft is made to flex - perfect for morning yoga, afternoon working and evening drinks with a view over central London. And it doubles up as a third bedroom.
More flow: We've reconfigured the ground floor, expanding and opening up the kitchen and creating access straight into the garden.
More light: A new internal courtyard brings lots of natural light and ventilation while making more room for the all-important plants.
More efficient: The design improves thermal efficiency with internal and external wall insulation.
More fun: Now, our party-throwing clients have a house and garden that's made for entertaining. And a home that's right for them (and their cat, Taff).
PROJECT
Location: Peckham, London
Budget: Confidential
Type: Residential refurbishment
Timeline: 2023
Status: Planning
STUDIO TEAM
Stephen, Cat, Aoi, Andy
TEAM
Client: Confidential
CREDITS
Illustration: Spera Visual
Image © Spera Visual
Existing plan
Proposed plan
Existing section
Proposed section
Proposed long section
Site location plan







