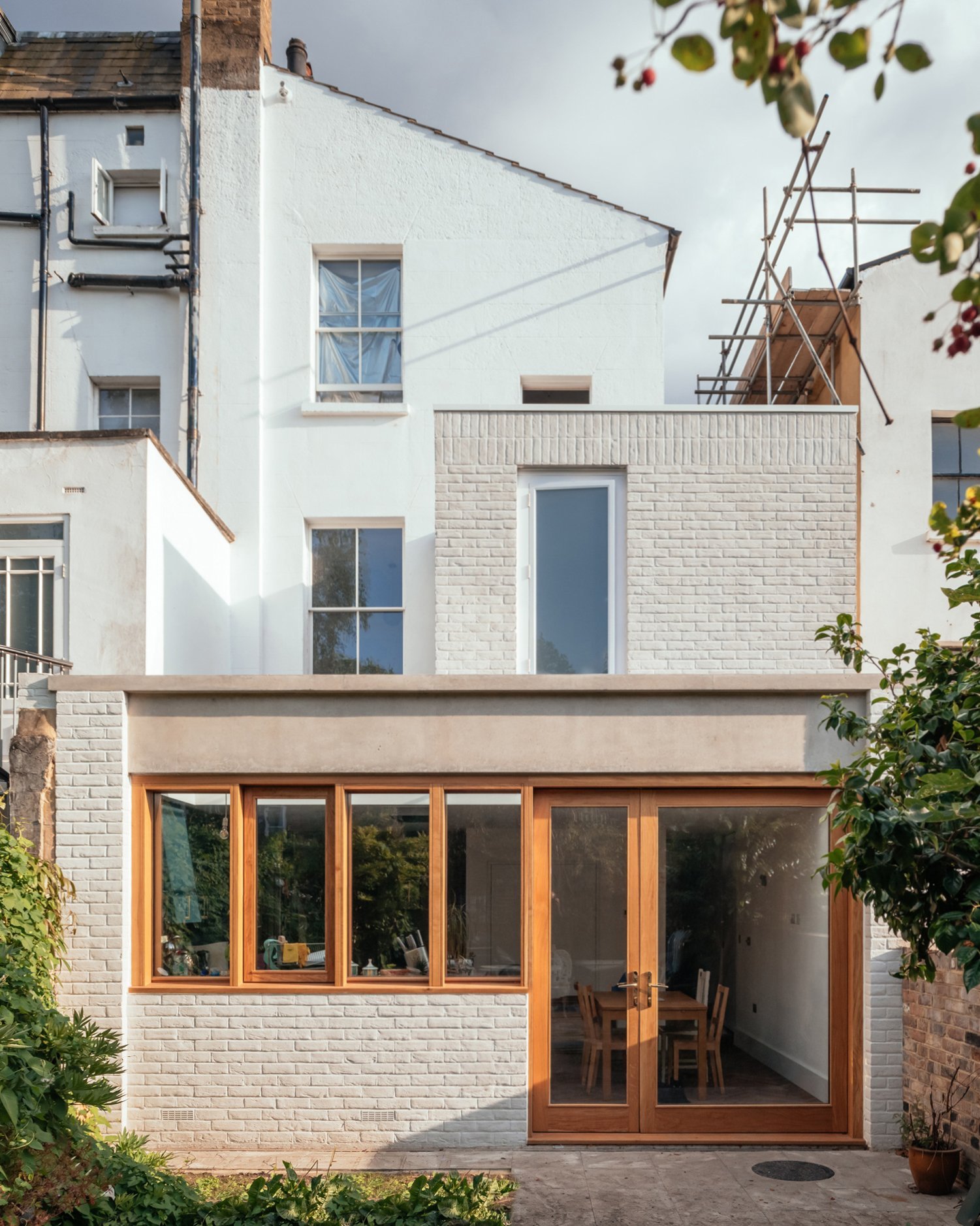
Regency Modern
Rear ground and first floor extension to a Regency terraced house in a conservation area. Traditional materials used in a contemporary but subtle way seek to successfully integrate the modest extension into the surrounding materials and tones.
The design process was collaborative, [Roach Matthews] took the time to understand how we wanted the house to function as well as look. They had great ideas but understood that functionality of our home was vital for our growing family. The design is beautiful.
Building is a nightmare, I said many times I would never do this again and I won't. Navigating this with no prior experience was so hard, [they] understood this and held our hands throughout the works from design to build and completion. [They were] clear on the process and helped us understand how a project like this functions, what the priorities are and how to handle the complex relationships involved in renovating our home.
[Roach Matthews] understand the stress and emotion involved in building works and are focused on supporting their clients through it. I would definitely recommend them for our beautiful house but also because of the importance they placed on making sure we survived the process and kept our sanity.
PROJECT
Location: Camden, London
Budget: Confidential
Type: Residential extension
Timeline: 2021 - 2023
Status: Construction
STUDIO TEAM
Aoi Phillips,
James Roach
TEAM
Client: Private
Structural Engineer: TZG Partnership
Contractor: Hamilton Park Properties
CREDITS
Photography: Jim Stephenson
CGI: architectureONpaper














