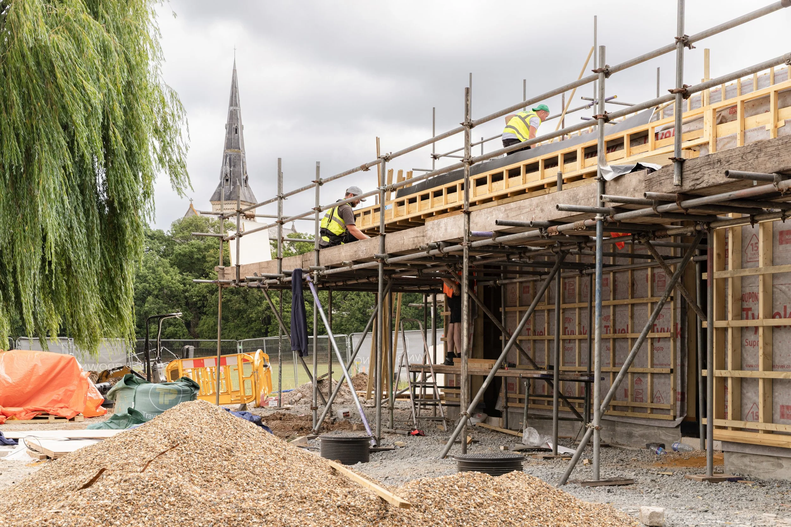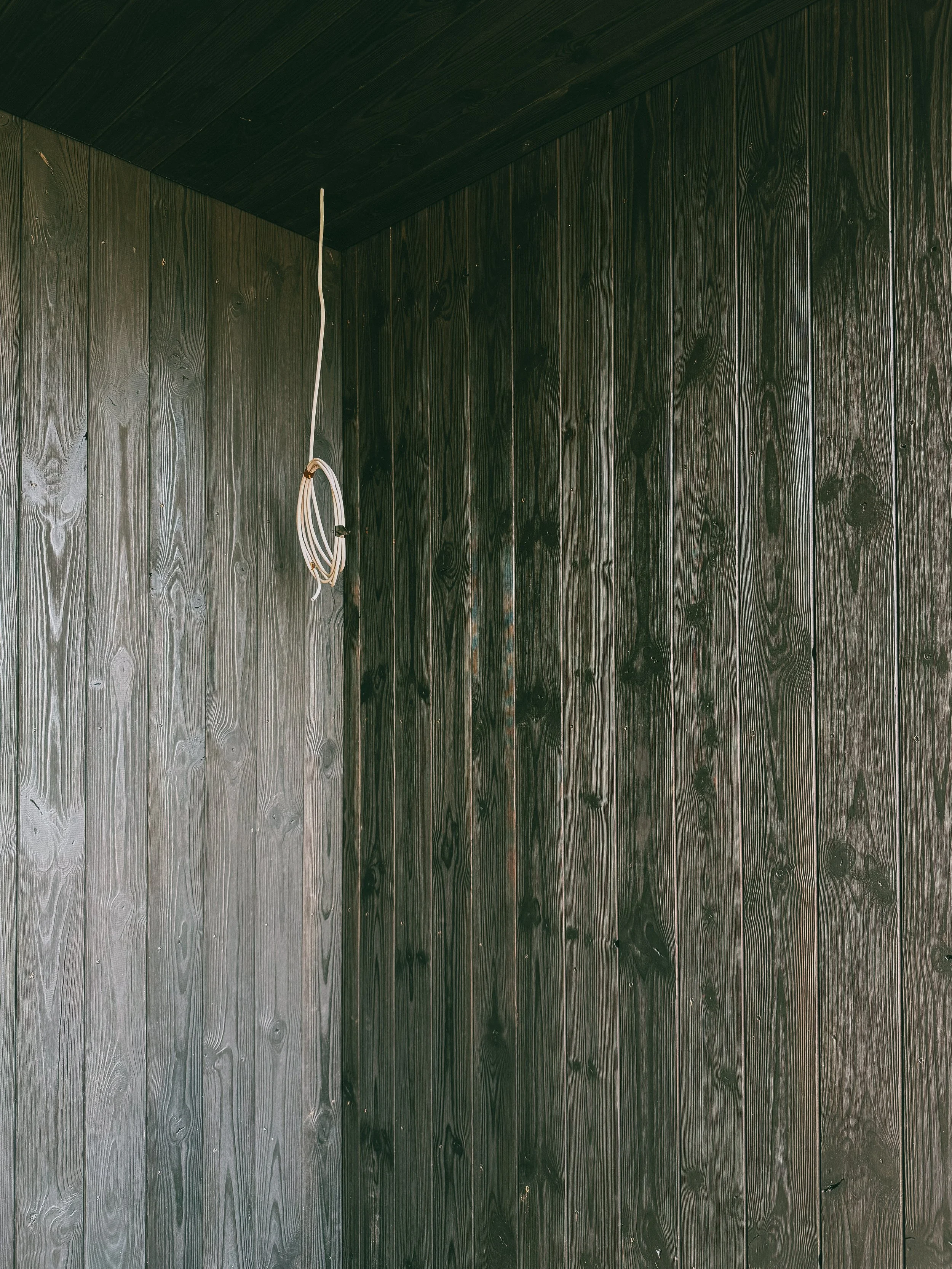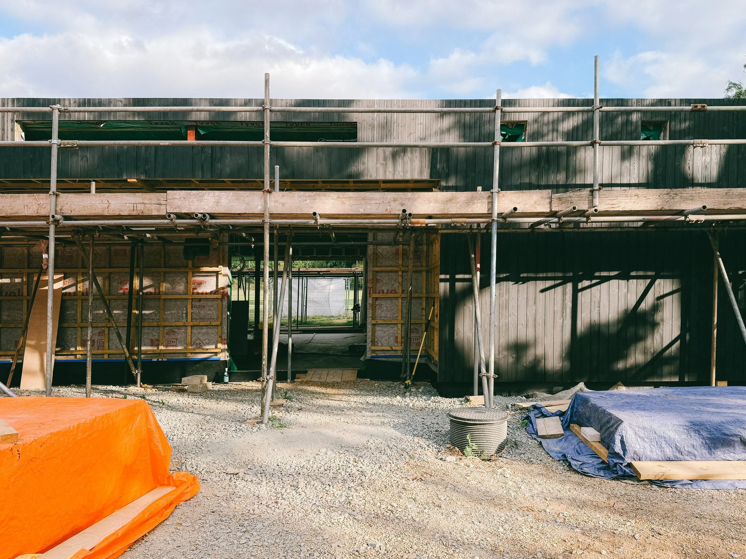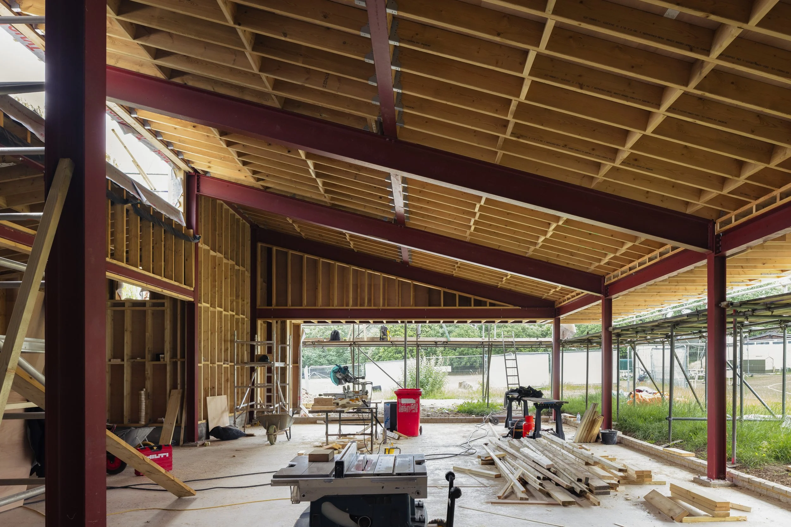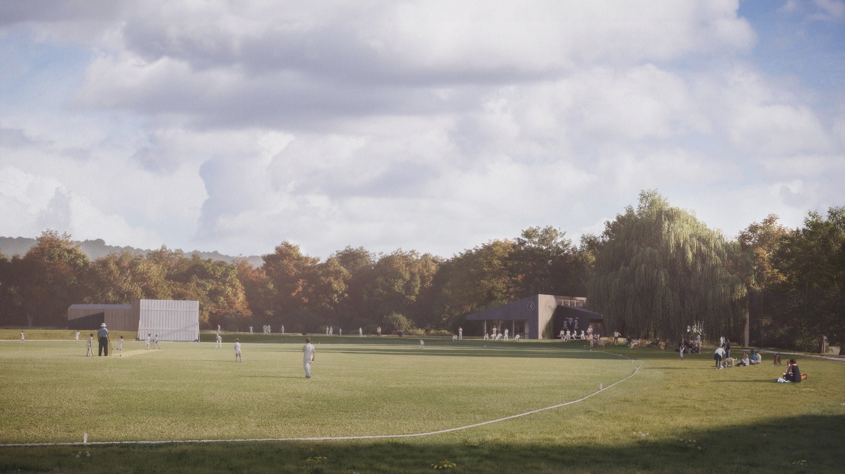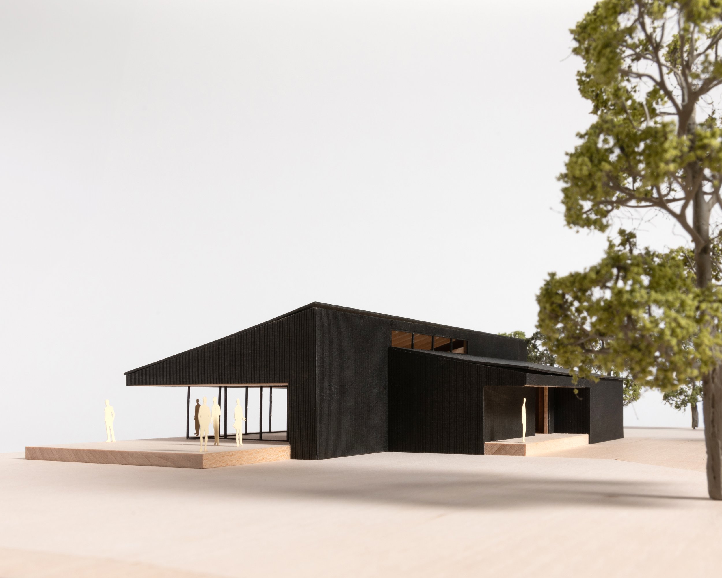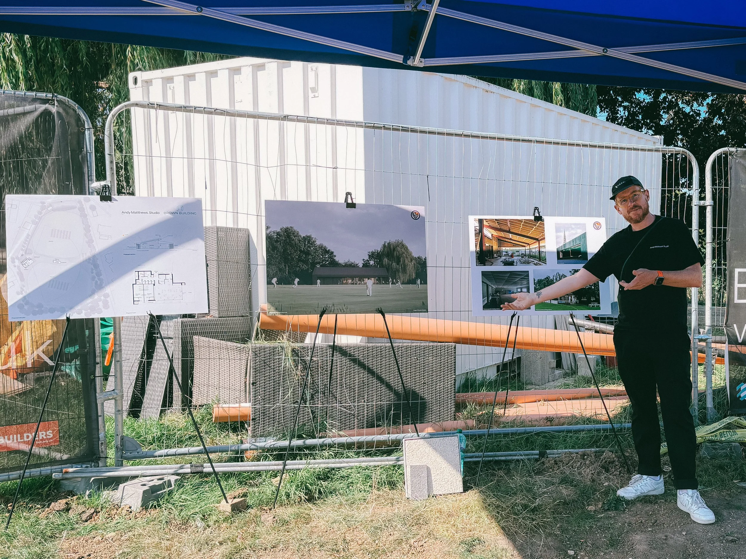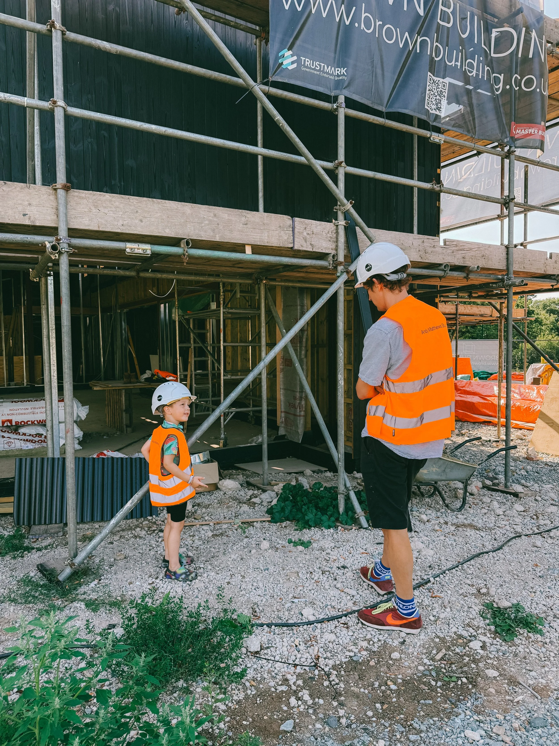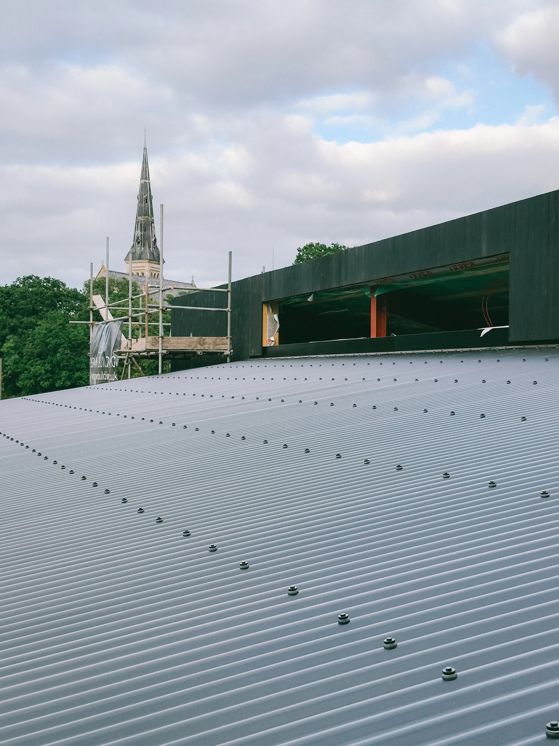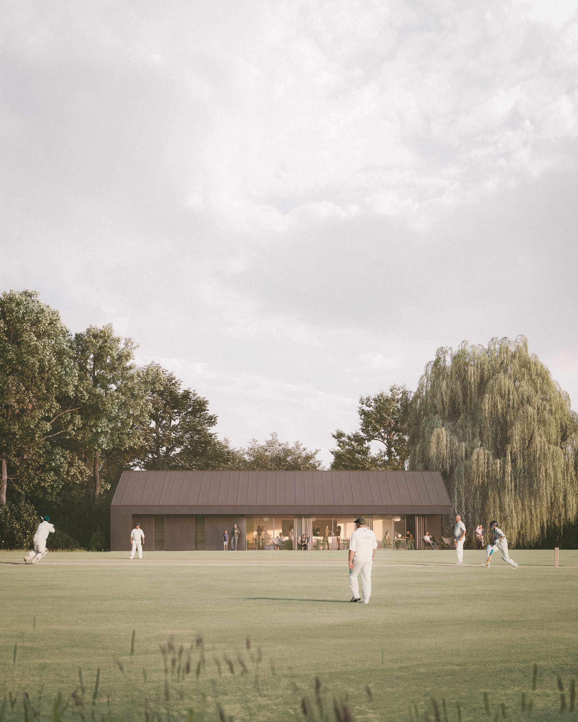
Streatham & Marlborough Cricket Club
Designed in collaboration with Streatham and Marlborough Cricket Club (SMCC), this contemporary timber pavilion replaces an outdated 1950s building in the Dulwich Estate.
I don't like cricket, I love it
The brief from SMCC was clear: We want a modern, flexible building we can be proud of. It has to be the kind of venue it's a pleasure to hang out in, whether you're there to play as one of our 548 members, watching or dropping in for a community yoga class. And it's got to be cost-effective.
Thank u, next
As with all our work, we considered refurbishing, reusing and adapting the existing. The original pavilion, built in the 1950s by its members, had served the club well – full of memories but unfortunately also full of asbestos. Ongoing expensive repairs would leave the club unable to invest in what it does best – provide cricket for its members. Only new would do.
Works hard for the money
Site constraints mean we've kept the pavilion in more or less the same place, reducing the footprint and making it less expensive to build. Made up of a clubroom, two changing rooms, two match official rooms, a kitchen, a café/bar and supporting spaces, we've optimised every inch of space through efficient circulation, improved accessibility and built-in flexibility. The clubroom – the heart of the building – is sociable, adaptable, and full of character, providing views over both pitches (something the club didn't have before).
Fix up, look sharp
A modern take on a cricket pavilion, the building's simple, split-pitched form belies its constrained budget. Externally clad in dark stained wood and crowned with a black sheet metal roof, the building is made of mass timber to speed up construction and reduce carbon impact. Splitting the form achieves ventilation to one side while providing shelter (from rain) and shading (to the large windows).
“SMCC is a large, thriving, volunteer-run cricket club with over 550 members. This includes a growing junior section with more than 330 boys and girls, and with almost 50 women we have one of the larger women’s sections in the country. Having been built in a different era for a membership which back then consisted of only senior men, the current pavilion has long ceased to meet the club’s needs, let alone our future requirements. We are therefore very grateful to Andy Matthews Studio for designing our new pavilion. It was a highly collaborative process, where the studio accommodated not only to the requirements from our governing bodies, but also really listened to what a diverse and growing club like ours needs.
With this new building, we can realise our ambitions to provide the appropriate facilities for our women’s and girls’ sections, as well as allow us to start disability cricket – a long standing wish. It will also provide an amazing space in a special location that we will share with local organisations, firmly cementing our place in the community.
With the club’s history going back centuries, the new pavilion will secure the future of the club for the next generations.”
Karen Klomp, Chairwoman, Streatham & Marlborough CC
“Andy and his team have a good understanding of what it takes to deliver projects to a budget and their methods and approach have been proven rigorous and well conceived. As individuals, we’ve found them fun, easy to work with and responsive, and it is clear they care deeply about making their clients happy and creating beautiful buildings.
For our new-build pavilion project, the club had several failed attempts to redevelop the site over a decade on what has proved to be a challenging site. AMS’s proposals hit the mark first time with all of the key stakeholders delighted with the outcome and happy to support the project financially.”
Kuros Sarshar, Client, Streatham and Marlborough Cricket Club
Project
Location: Dulwich Common, London
Type: Arts + Culture
Timeline: 2023 - 2025
Status: Construction
Budget: £1.2 million
Studio team
Stephen, Christopher, Andy
Team
Client: Streatham and Marlborough Cricket Club
Contractor: Brown Building
Planning consultant: CMA Planning
Structures: Constant Structural Design
MEP: Andy Long/CO2O consulting
Transport: Hydrock, now Stantec
Fire: Hydrock, now Stantec
Acoustics: Noise Solutions Ltd
Cost consultant: MESH
Principal Designer: Project Four
Arboricultural + Ecological: David Archer Associates
Credits
CGI: Tandem Studios
Physical model: Luka Rocyn
Model photography: Studio SP
Site photos: Chris Hopkinson/Andy Matthews Studio
Press
Architects’ Journal
A young boy running on a grassy field wearing an orange safety vest.
Construction workers on a building site assembling wooden framework under scaffolding. There is gravel and construction equipment in the foreground, a large tree on the left, and a church steeple in the background.
Empty corner of a dark wood-paneled room with a white electrical cord hanging from the ceiling.
Construction site with scaffolding and partially built wooden structure under a cloudy sky
Construction site with wooden framing, metal supports, power tools, and scattered wood planks inside a building under construction.
Model by Luka Rocyn / Image © Studio SP
Image © Tandem Studios
Image © Tandem Studios
Image © Tandem Studios
Model by Luka Rocyn / Image © Studio SP
Model by Luka Rocyn / Image © Studio SP
Model by Luka Rocyn / Image © Studio SP
Image © Tandem Studios
Aerial view © Tandem Studios
Image © Tandem Studios
A monochrome site plan depicting two sports fields with striped markings, surrounded by trees, and multiple buildings around the perimeter.
Site plan showing two buildings, one larger with multiple rooms and a parking area, and a smaller separate structure, with trees and pathways on a light background.
Architectural floor plan of a building with surrounding trees and outdoor areas.
Architectural drawing of a proposed cricket club building in Dulwich, London, showing the south elevation with large glass windows and a sloped roof, surrounded by trees and open landscape.
Proposed east elevation of a cricket club building in Dulwich, London, with trees in the background, showing a modern structure with large windows and signage.
Architectural drawing of a proposed cricket club building in Dulwich, London, showing a side section with interior details, a large trees on the left, and people playing cricket on a field to the right.
Proposed architectural section drawing of Streatham & Marlborough Cricket Club in Dulwich, London, showing a building with a sloped roof, surrounded by trees and people in the background.
Rendering of a new cricket pavilion with a modern design, situated on a field, surrounded by trees, with people playing cricket on the field.
Image © Streatham and Marlborough Cricket Club
Group of people standing under a large hanging tree, outdoors, with a building under construction in the background, some wearing blue shirts, hats, and casual clothing.
A man in black clothing and a cap is standing outside in front of display boards with architectural plans and renderings, pointing at one of the images.
Group of people under construction scaffolding, some speaking or smiling, with wooden and metal structures around them, outdoors with trees in the background.
Four people in baseball uniforms and one older man having drinks inside a partially constructed building.
A young girl and an adult man at a construction site, both wearing white safety helmets and orange safety vests. The girl is talking to the man, who is standing with his arms crossed. The site has scaffolding, gravel, and construction materials around.
Close-up of a metal roof with raised ridges and screws, under a partly cloudy sky. In the background, a historic church with a tall spire and scaffolding around part of a building are visible, with trees and sky behind.


