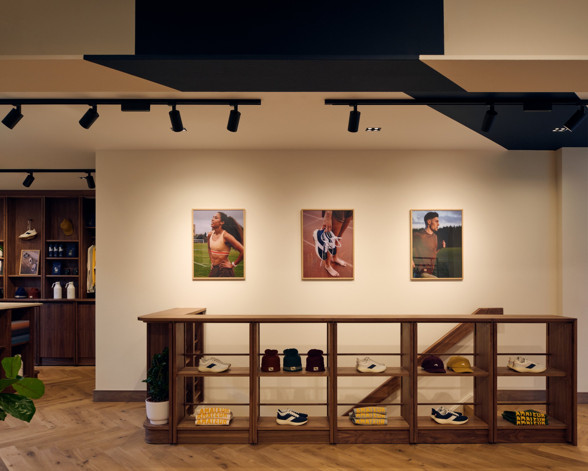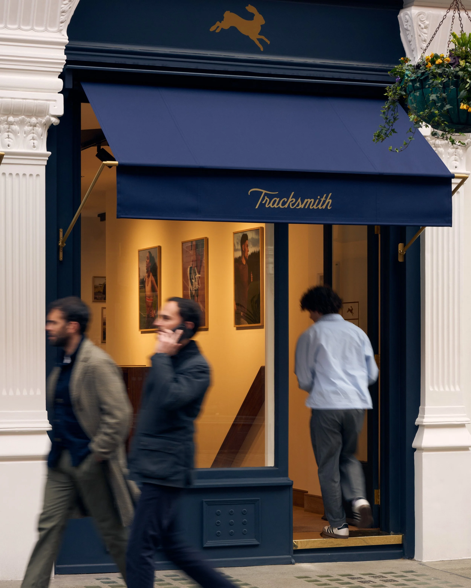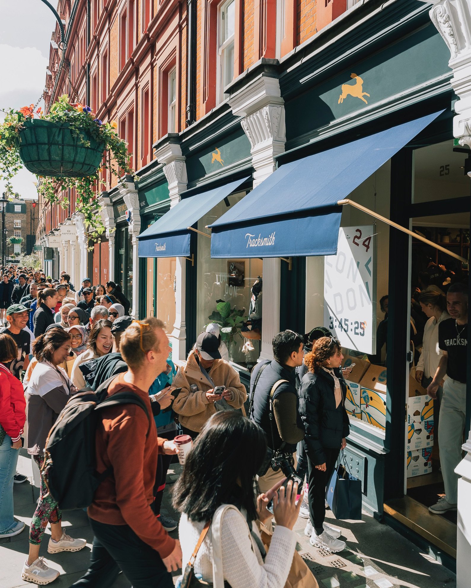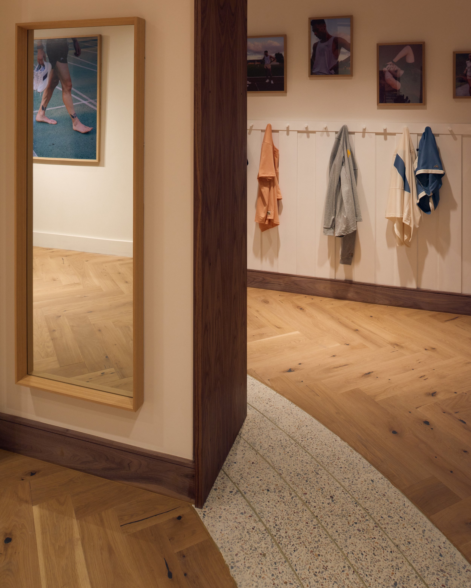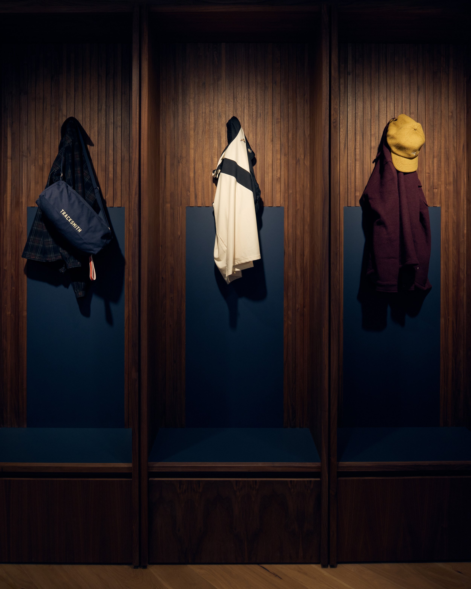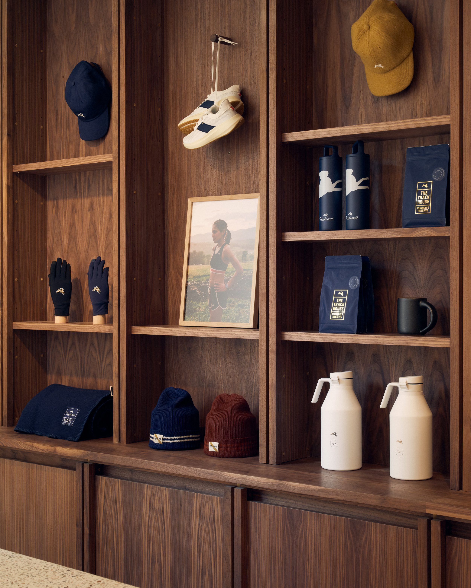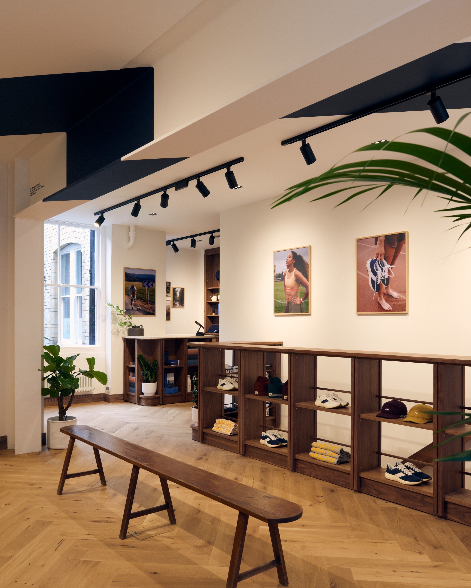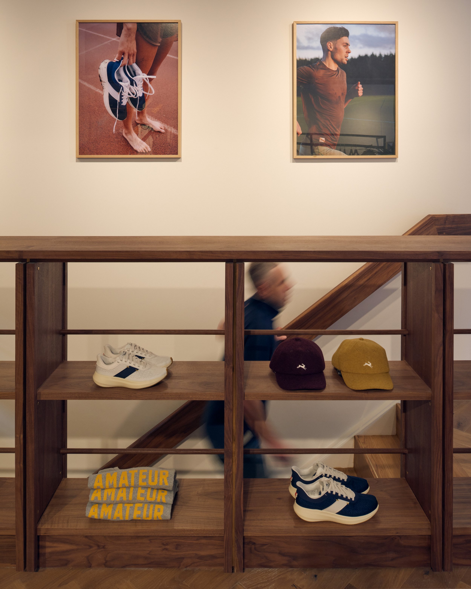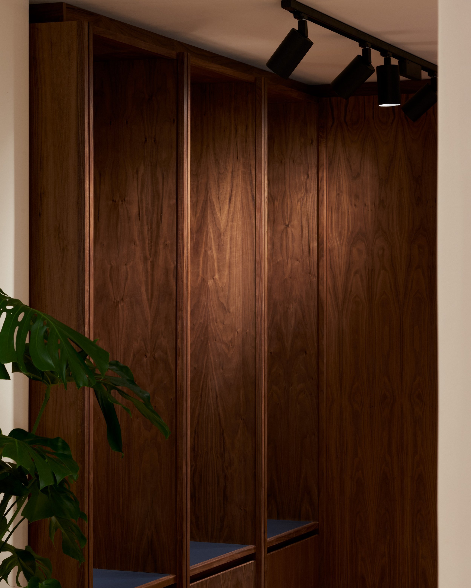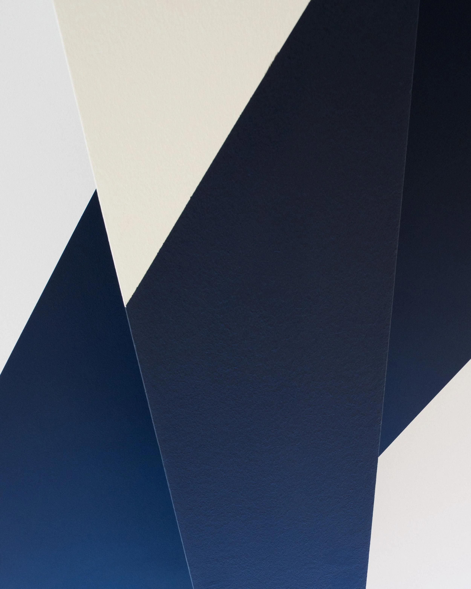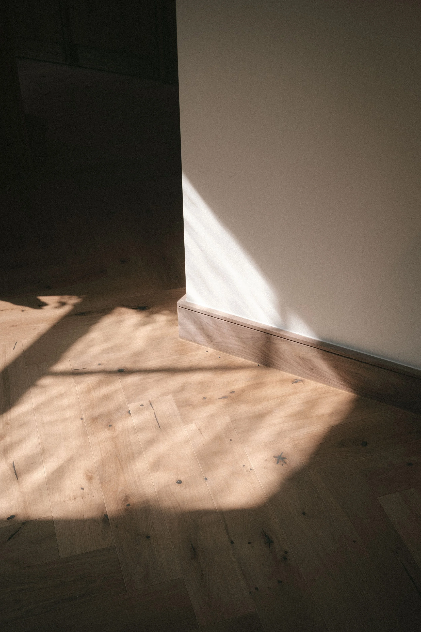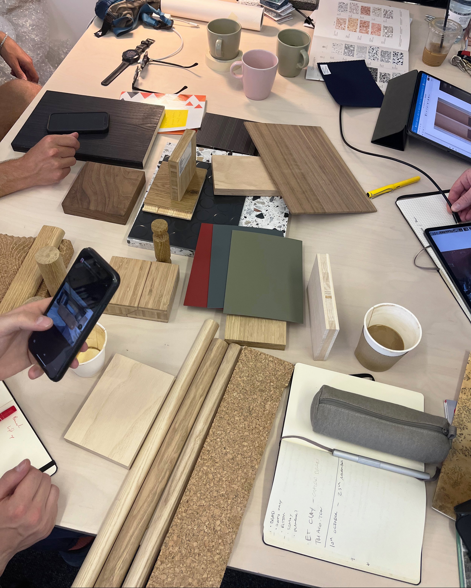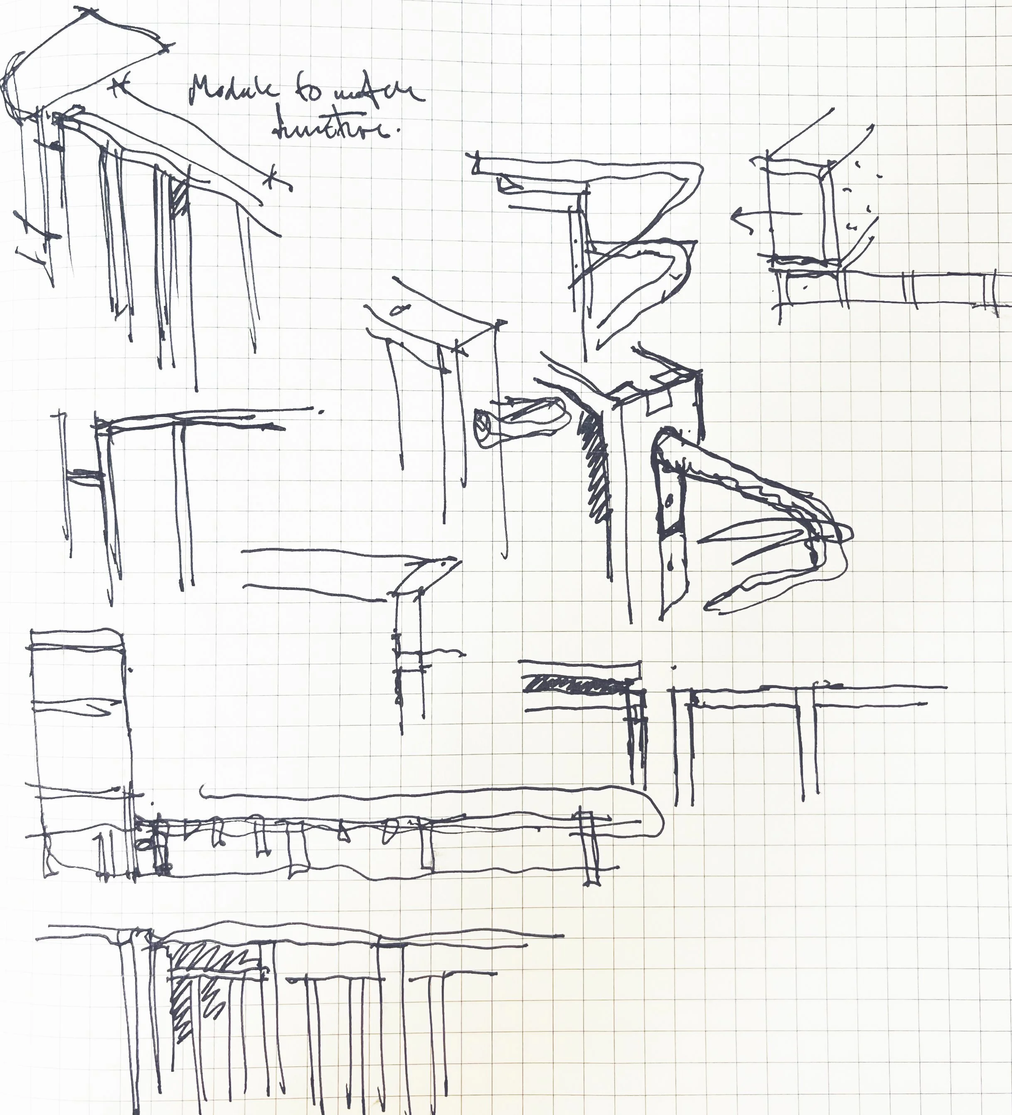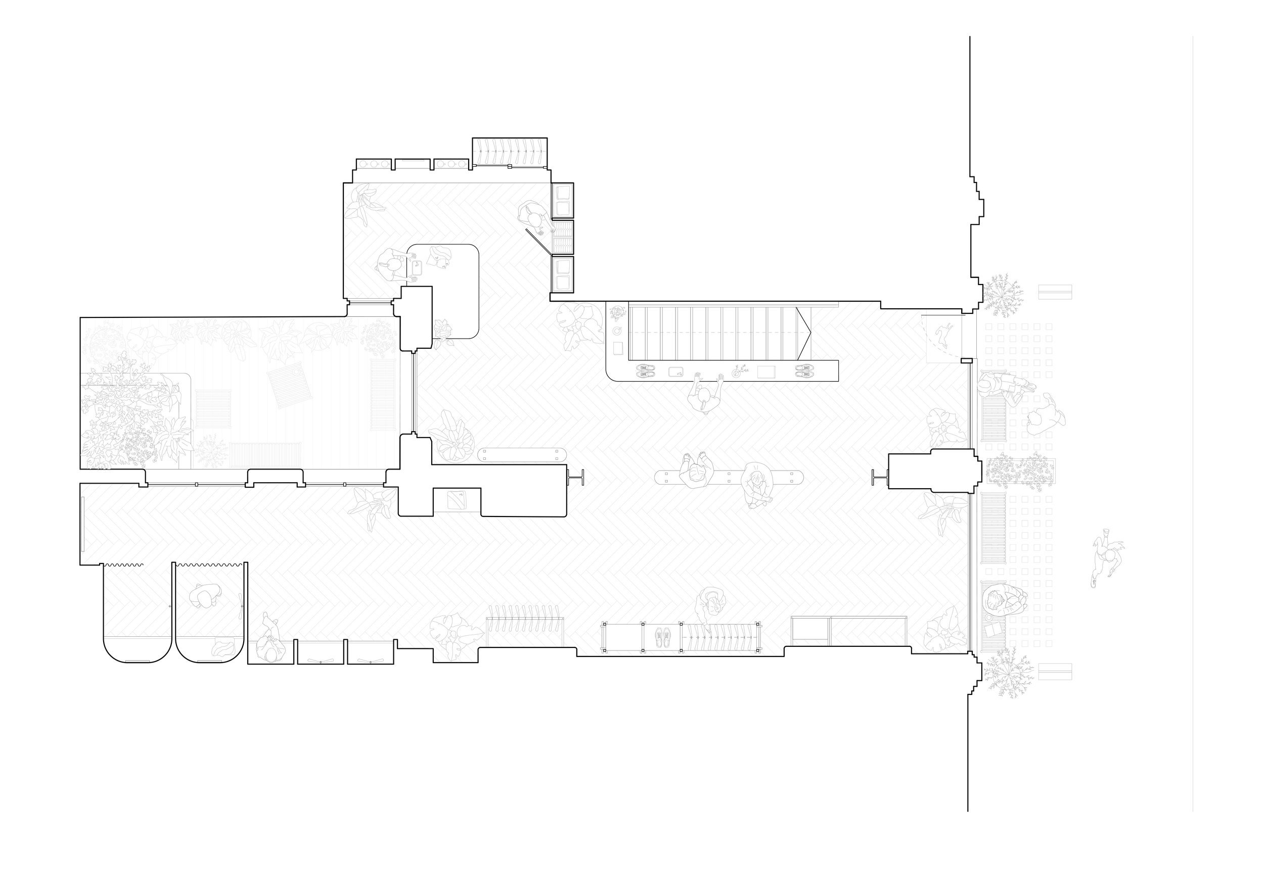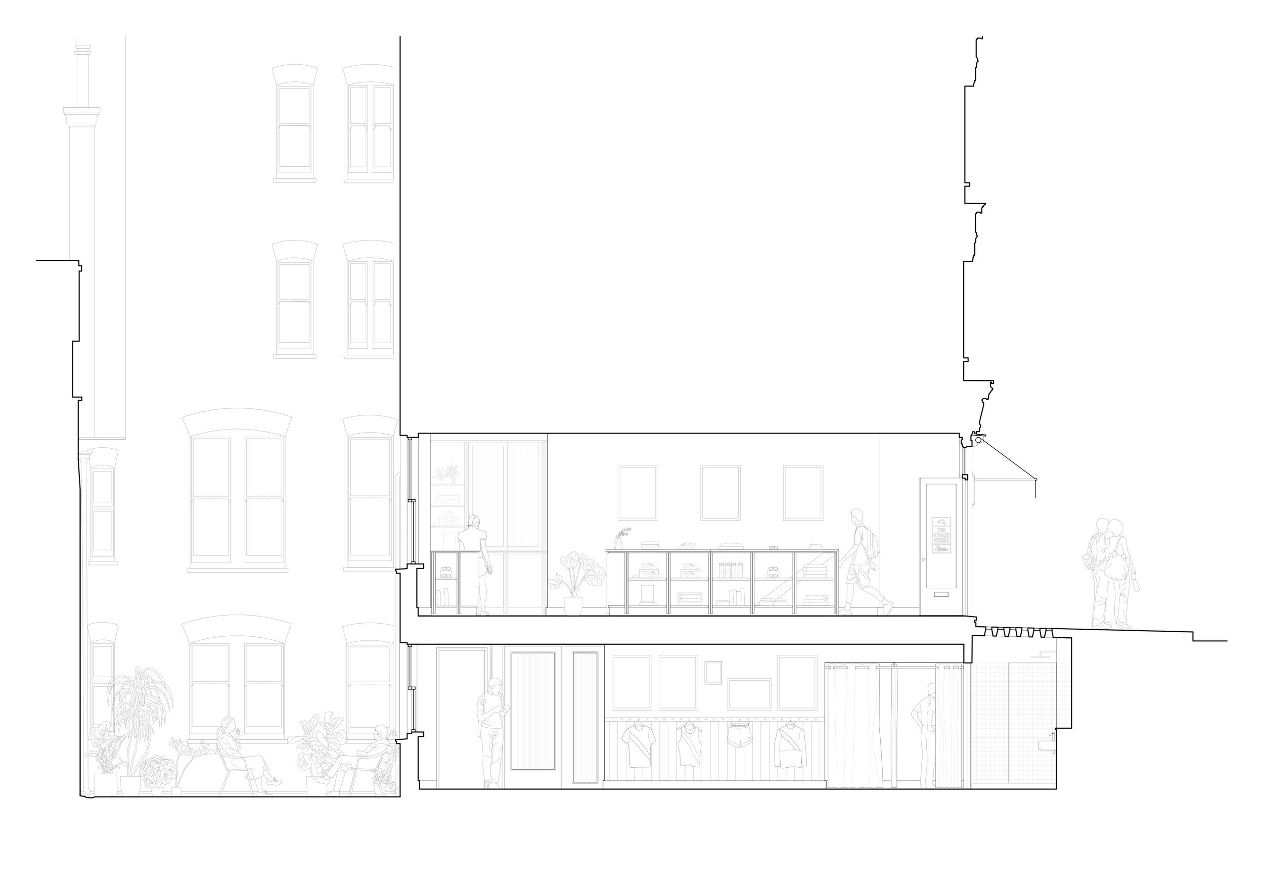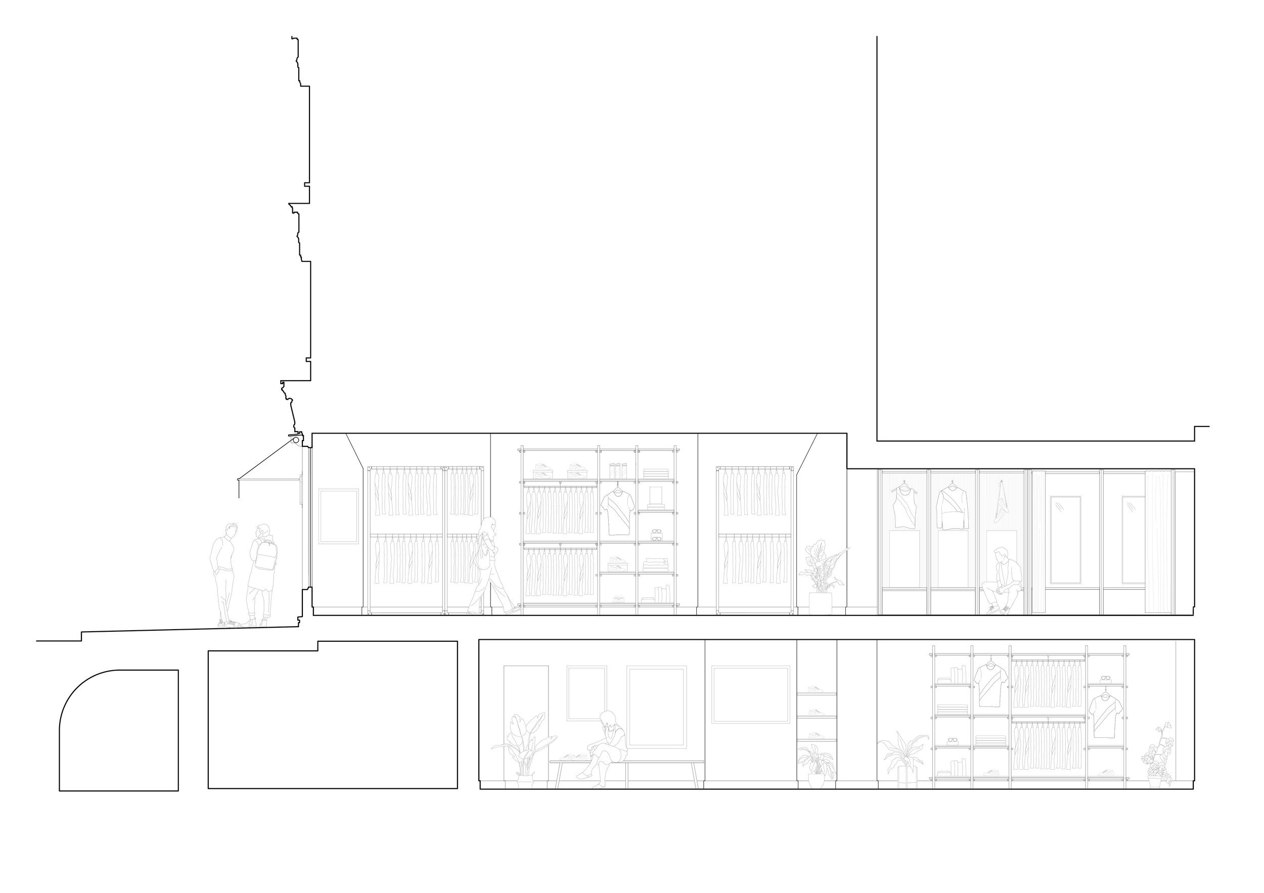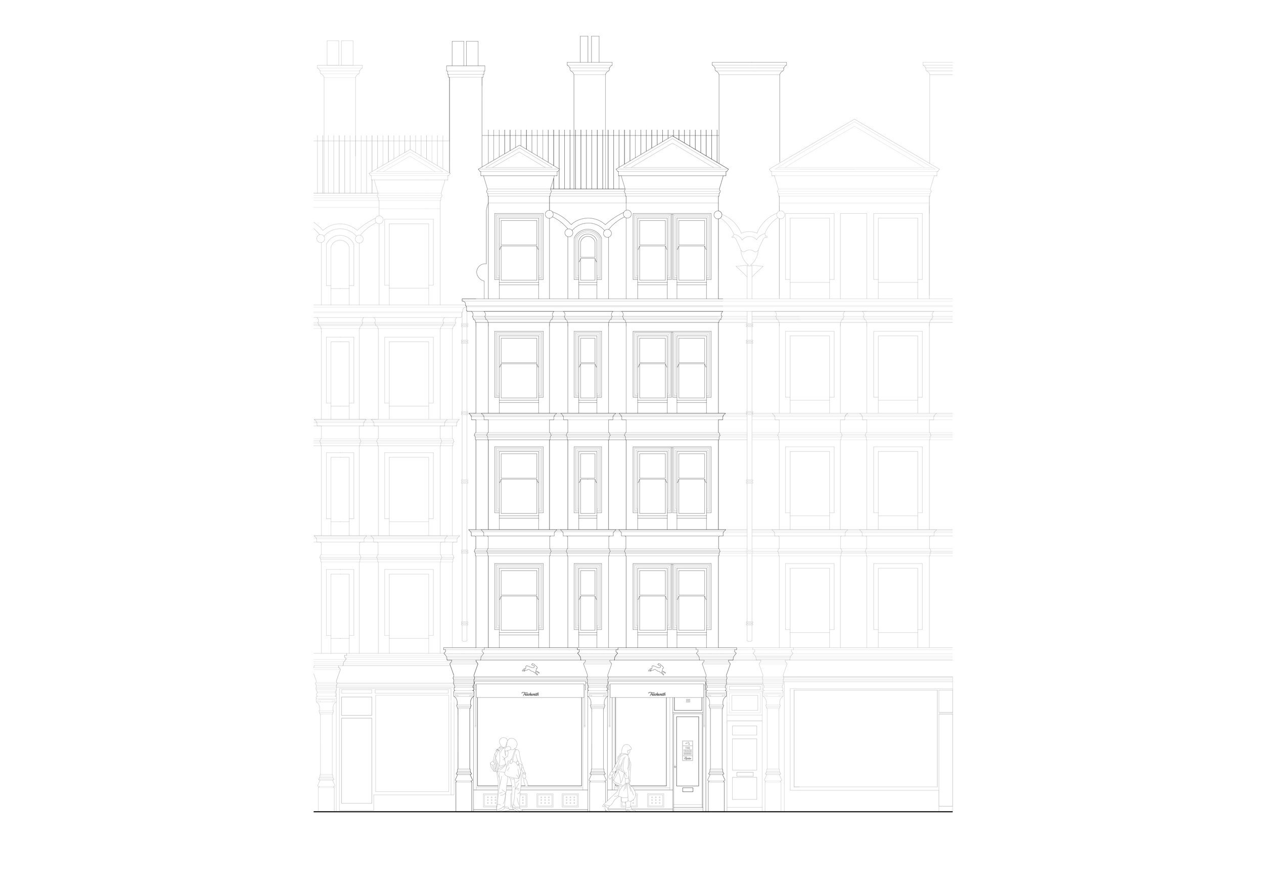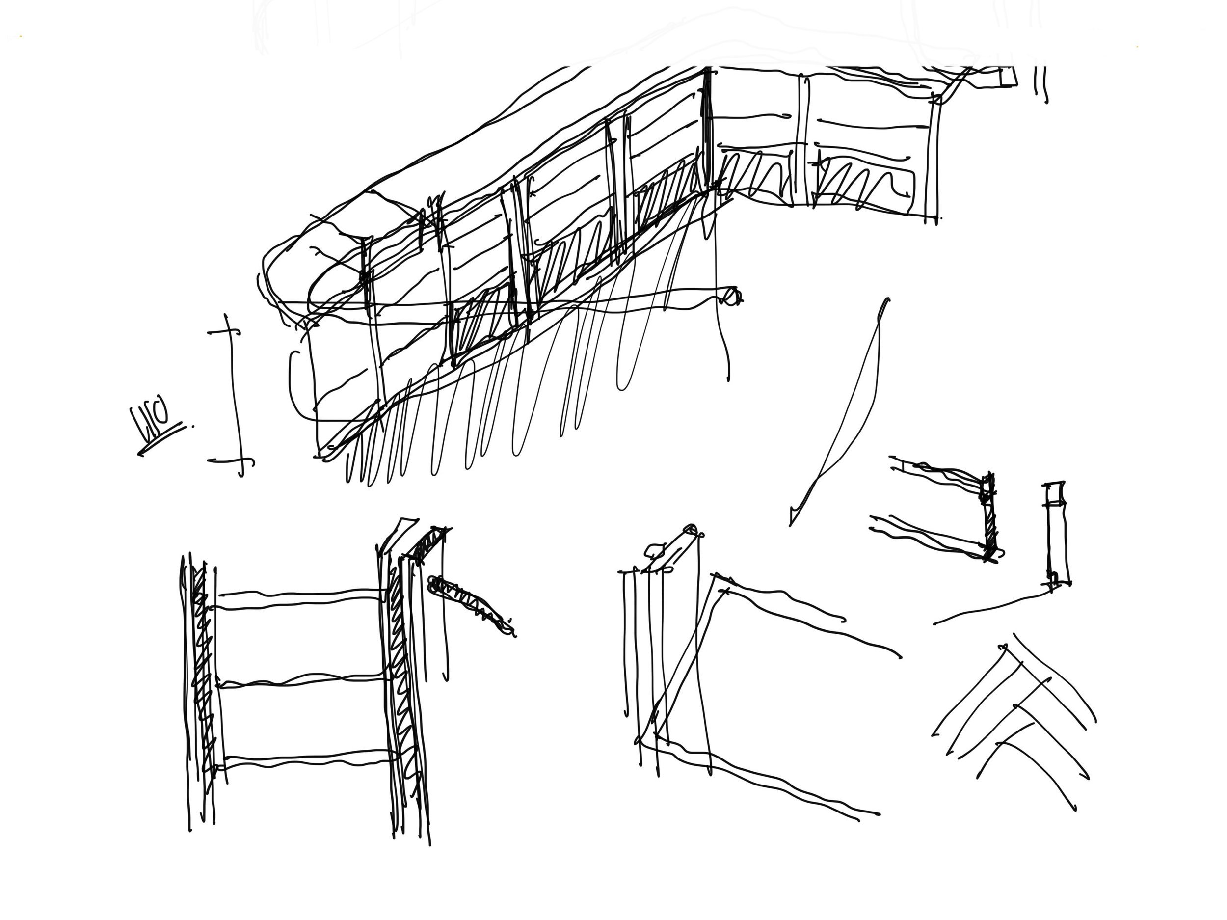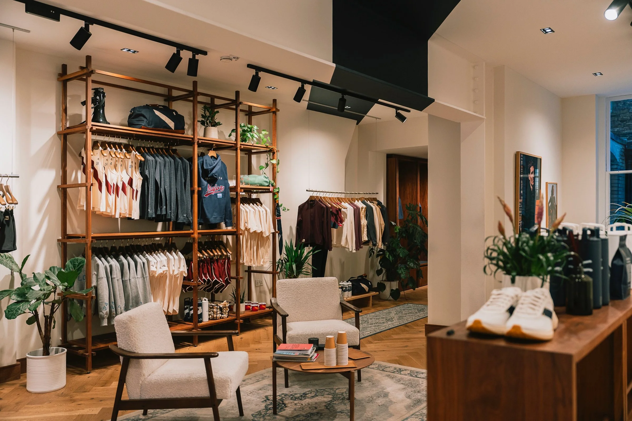
Tracksmith London
Design, delivery, bespoke furniture design and project management of a new retail store for Tracksmith within the Portman Estate Chiltern Street conservation area in central London.
Independent American running brand Tracksmith has opened London Trackhouse, its first flagship store in the UK, designed by London architects Andy Matthews Studio. Situated at 25 Chiltern Street, Marylebone, the shop was first used as a pop-up venue by Tracksmith in Autumn 2022. Work began on site in December 2022 and was completed in just four months, in time for the London Marathon.
Working collaboratively with Tracksmith, our approach was to blend the practical elements needed for a lively retail space with their signature collegiate-focused brand. The result is a warm palette of materials including walnut, brass, oak and terrazzo as well as elements unique to the London store, such as an abstracted running track across the ground floor that helps guide and invites customers to venture downstairs.
The language of the furniture and materials was driven by the understanding of the brand and its presentation through imagery and film, as well as references such as gyms, lockers and collegiate-type environments. The tones and textures in the materials were carefully chosen to enhance the presentation of the brand - walnut and brass are rich and welcoming, but also materials that will age well and take on a patina of wear and tear that is welcome rather than fought.
The furniture design was designed to have a consistent feel around the store with vertical gym bar elements unifying them, whilst taking on various requirements and functions in the space. Other materials, such as terrazzo, are used for the counters for instance. The client had a key requirement: to design a bespoke shelving and display system that can be adapted to suit the changing needs of retail displays throughout the year. The designs for the shelves are modular and adaptable, and based on a similar frame idea to the main cabinetry. Decked in navy blue frontage, the store confidently stands amongst several prestigious spaces in the areas such as neighbouring Monocle and all within the Portman Estate Chiltern Street Conservation Area.
“Andy Matthews Studio were an invaluable partner for our global retail expansion. Their expertise, attention to craft and detail, and collaboration with other stakeholders in the process were all critical.
Yet what our team appreciated most was their commitment to the full vision of the Trackhouse from the consumer's experience. Andy worked one of our marathon pop-ups in New York City - no easy task - to understand the requirements of our space during specific moments for the brand.
We couldn't be happier with our new home on Chiltern Street.”
Matt Taylor, Tracksmith CEO
"Collaboration is everything to us, and it's been so rewarding working successfully with Tracksmith on their London Trackhouse. They're a brand with an avid following so getting the spatial quality, warmth, and feel right for this new flagship store was a must. To see how the store is being used by staff and customers alike is fantastic and the long-lasting designs allow for adaptation into the future as they develop their retail offer."
Andy Matthews, Director, Andy Matthews Studio
PROJECT
Location: Marylebone, London
Budget: Confidential
Type: Retail fit-out
Timeline: 2022 - 2023
Status: Completed
STUDIO TEAM
Stephen Jolly,
Caitríona Nolan,
Andy Matthews
TEAM
Client: Tracksmith
Agent: Craig White & Company
MEP: Clearwater
Structures: Furness Partnership
Cost Consultant: MESH
Contractor: Copperstone Projects
Sign writing: Delicious Signs
CREDITS
Photography: Daniel Hewitt / Jerry Sun / Andy Matthews
CGI: Spera Visual
PRESS
Monocle
Design Week
archello.com
Yahoo!Finance
archinect.com
Interior of a retail store with wooden shelves displaying sneakers, caps, and clothing accessories. Framed sports photography on the wall behind the shelves. Track lighting on the ceiling, wooden flooring, and a potted plant on the left.
People walking past a storefront with a blue awning labeled 'Tracksmith', with a person entering inside and framed photos on the wall visible through the window.
Crowd of people standing in line outside a shop with blue awnings on a city street.
Wooden shelving unit displaying various sports clothing and accessories, including shirts, shorts, hats, shoes, and bags.
A hallway with a full-length mirror on the left, a wooden partition in the middle, and a wall with hanging clothes and framed photographs on the right. The floor is a mix of hardwood and speckled tile.
Wooden closet with hanging clothes, shelves with coffee bags, water bottles, a black mug, and clothing inside a glass door.
Three wooden lockers with dark blue shelves, each holding hanging clothing items. The left locker has a navy bag and plaid shirt, the middle has a white and black striped shirt, and the right has a mustard yellow cap, maroon coat, and beanie.
Wooden shelves in a locker room with hats, gloves, water bottles, beanies, framed photograph of a woman in athletic wear, and a few water bottles and mugs.
A person walking past a wall with framed photos of athletes and hanging clothing items in a locker room or athletic facility.
A man is tying his shoes in a cozy room with wooden floors, black track lighting on the ceiling, a large plant in a white pot, and a tall wooden clothing rack with various shirts and sweaters.
Four men in athletic clothing and caps sitting and standing in a wooden locker room, engaged in conversation and smiling
Interior of a retail store with wooden shelves displaying shoes and caps, framed sports portraits on the wall, a wooden bench in the foreground, potted plants, and a large window allowing natural light.
Interior of a retail store with wooden flooring, display shelves, framed photographs, and a cashier counter with a person working.
Display shelf with sneakers, caps, and shirts featuring the word 'AMATEUR'. A person walks past, blurred, in the background, with artwork of a person holding shoes on the wall behind.
Wooden lockers with open spaces, some with blue seats at the bottom, and a black track lighting fixture above, with a green plant partially visible on the left side.
Close-up of a geometric structure with white, navy blue, and black intersecting panels.
Interior view of a room seen through a glass window, showing a wooden bench, potted plants, people sitting and walking, artwork on the walls, and track lighting on the ceiling.
Sunlight casting shadows on a wooden floor and a white wall, with a corner of a dark-colored cabinet visible in the upper left.
An indoor space with a wooden reception desk, potted plants, wall art, shelves with decor and supplies, and ceiling track lighting.
Interior of a clothing store displaying shelves with various preppy clothing, shoes on a wooden table, and seating area with chairs and coffee table.
An isometric view of a retail clothing store featuring clothing racks, shelves with folded clothes, fitting rooms, and plants, with several shoppers browsing.
A modern clothing store with various sections: a display of hanging clothes, a seating area with potted plants, a fitting room, and a counter. Several customers are shopping or browsing.
City street with brick building and storefronts, including a store with navy awnings and gold horse logo, people sitting and walking, and potted plants outside.
A man sitting at a desk with a laptop, smiling thoughtfully, with notebooks and a pen in the foreground, in an office setting.
A table with various wood and material samples, notebooks, cups, and electronic devices in a workspace or meeting setting.
Sketches of various furniture components, such as shelves, desks, and tables, with notes and measurements on graph paper.
Wooden furniture and crafting materials on a light-colored table, including a pink mug, small hammer, and various wood pieces and panels.
A top-down view of a person's white sneakers on a terrazzo tiled floor with black and orange chips, and a textured yellow tactile paving strip at the edge.
Close-up view of a speckled green and beige textured floor with painted white lines forming geometric shapes.
Various unassembled wooden parts and a small cardboard box on a concrete floor, likely components for furniture or a DIY project.
Construction site with plywood flooring and a cordless drill on the floor, partially installed wall framing, and door open into another room.
Group of construction workers and a woman inspecting a ceiling in an unfinished room with construction tools and materials, some workers wearing high-visibility vests and safety safety shoes.
Ceiling with red and green laser lines projected across the walls.
Architectural floor plan of a building showing interior rooms, outdoor seating, and landscaping elements.
Architectural floor plan of a house interior showing multiple rooms, including a living room, kitchen, bathroom, and bedrooms, with furniture and fixtures outlined.
Cross-section architectural drawing of a building with multiple floors, showing interior spaces, furniture, and people inside and outside.
Architectural drawing of a retail store interior with clothing racks, shelves, and customers shopping and sitting.
Line drawing of a multi-story building with retail shop on the ground level, featuring window displays, storefronts, and pedestrians walking by.
Hand-drawn sketch of various mechanical and structural designs on a piece of paper, including circles, lines, and notes, with each drawing illustrating different perspectives and components.
Sketch of a balcony with railing, and various structural elements and perspectives of ladders and handrails.

