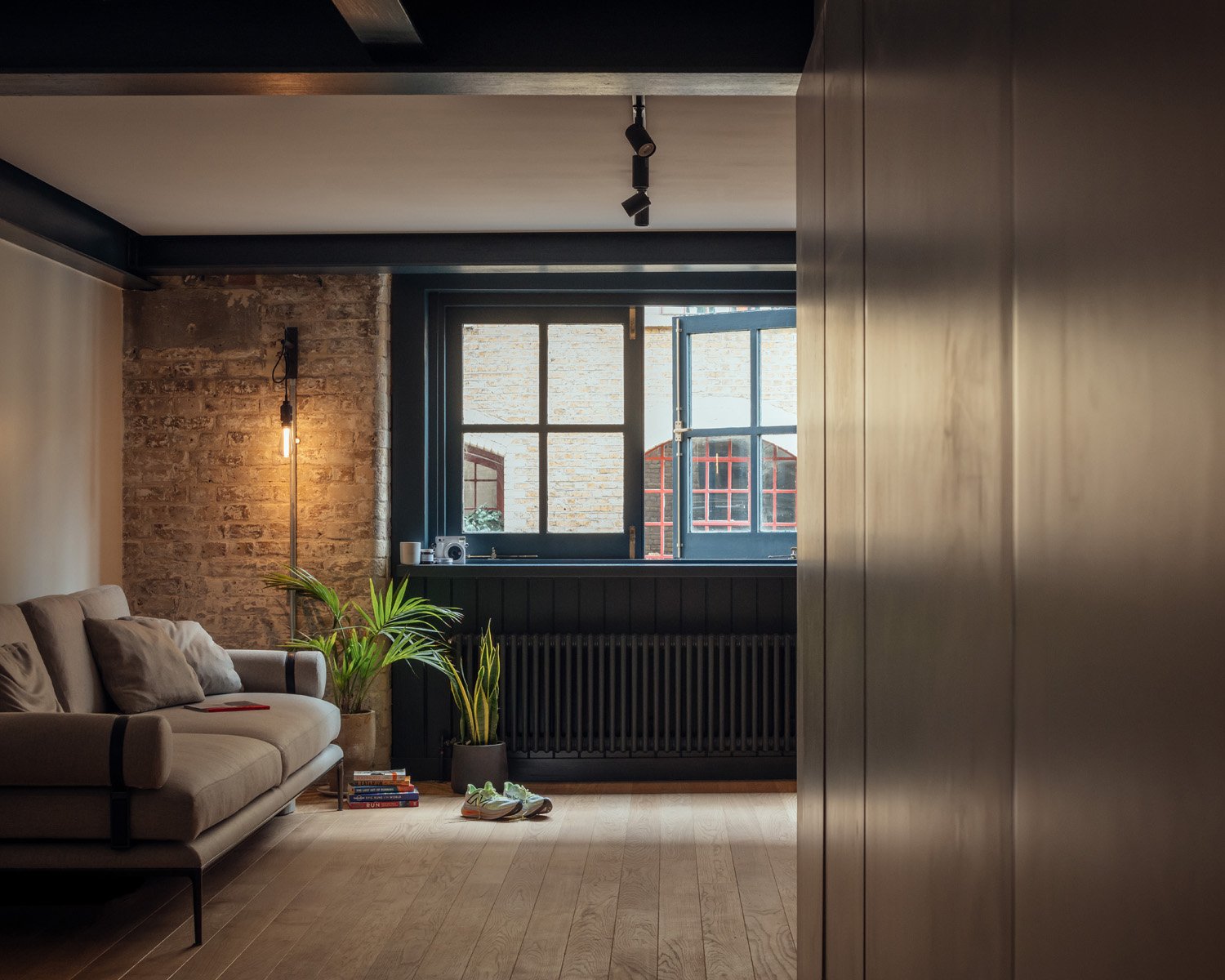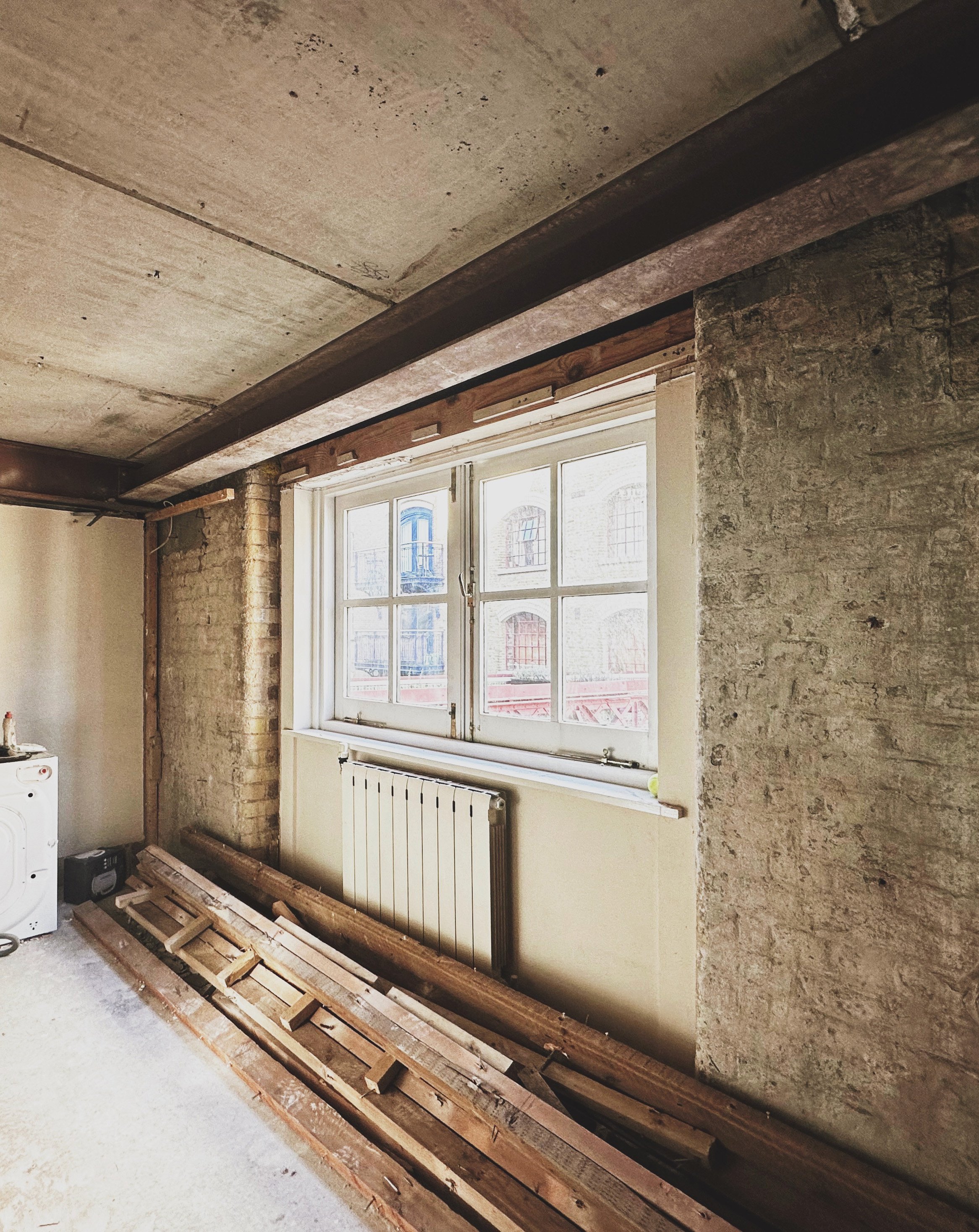
Wharf 78, Wapping
Reworking an outdated apartment in a listed wharf in Wapping into a peaceful New York loft-style home.
Cool, Calm & Collected
Our client was entering a new phase of her life and looking for a home to match. The one-bed apartment in a converted warehouse hit the mark in many ways - location, heritage, size - but the layout was a miss, and much of the original building’s character was hidden away. Our brief was to create a cool, calm and collected home - a sanctuary in the city.
Solid Foundation
We stripped back to the bones, removing linings to expose the original brickwork and cracked open the plasterboard to uncover the industrial beauty of the structural steel underneath. Bedded among the bricks are the cut ends of steel beams, echoes of the building’s past before its conversion into homes.
Work It
The less-than-ideal layout meant the apartment felt dingy and dark. So we reworked it, losing the original kitchen and bathroom and putting a clever intervention - the pod - at the centre of the plan. Wrapped in white laminate, the bespoke timber pod contains a kitchenette, bathroom, building services and wardrobe. Bringing together these elements of day-to-day life allowed us to create a sense of visual clarity at the heart of the home while maximising the surrounding living space.
She’s Coming Home
The design is all about amplifying character, so we went minimal. Steel, concrete, and brick combine with rich-toned timber flooring, creating a space that feels modern, warm, and domestic. We painted the window frames and steelwork dark blue, creating a counterpoint to the off-white walls.
“The design is perfect. As soon as I moved in, it felt right. When I found it, the space was unloved and badly planned – I needed a partner to work with who could see past the existing interior and help realise the vision for a simple, well-designed home within this beautiful old city warehouse. We transformed every single surface, and the result feels like an elegant, peaceful space with a high-quality finish.” – Client
PROJECT
Location: Wapping, London
Budget: Confidential
Type: Homes
Timeline: 2023 - 2024
Status: Completed
STUDIO TEAM
Stephen
Cat
Andy
TEAM
Client: Private
MEP: CO20/Andy Long
Structural engineer: Conisbee
Contractor: VND Contracts
Building Control: London Building Control
Principal Designer: DWH Consulting
Acoustician: Adnitt Acoustics
Fire engineer: Mu.Studio
SUPPLIERS
Kitchen: Buster + Punch
Furniture: B+B Italia
Joinery: Toby Mower
CREDITS
Photography: Jim Stephenson
© Jim Stephenson
© Jim Stephenson
© Jim Stephenson
© Jim Stephenson
© Jim Stephenson
© Jim Stephenson
© Jim Stephenson
© Jim Stephenson
© Jim Stephenson
© Jim Stephenson
© Jim Stephenson
A woman sitting on kitchen counter sipping a drink, a man standing with arms crossed, both in casual clothing, in a modern kitchen with exposed brick wall, plants, and kitchenware.
3D illustration of proposals
Completed plan
Previous plan
Previous section
Completed section
Exposing the historic and more recent fabric
Hand-drawn architectural floor plans with colorful markings in blue, red, pink, green, and purple, depicting different rooms and areas.
Hand-drawn architectural floor plans with multiple rooms and annotations
Hand-drawn architectural sketches with three different options of house layouts, labeled 'Option 1,' 'Option 2,' and 'Option 3.' Each option shows various room arrangements and some structures, with notes and measurements.
Before
Before
Before
Before
Before
Before
Before
Before




























