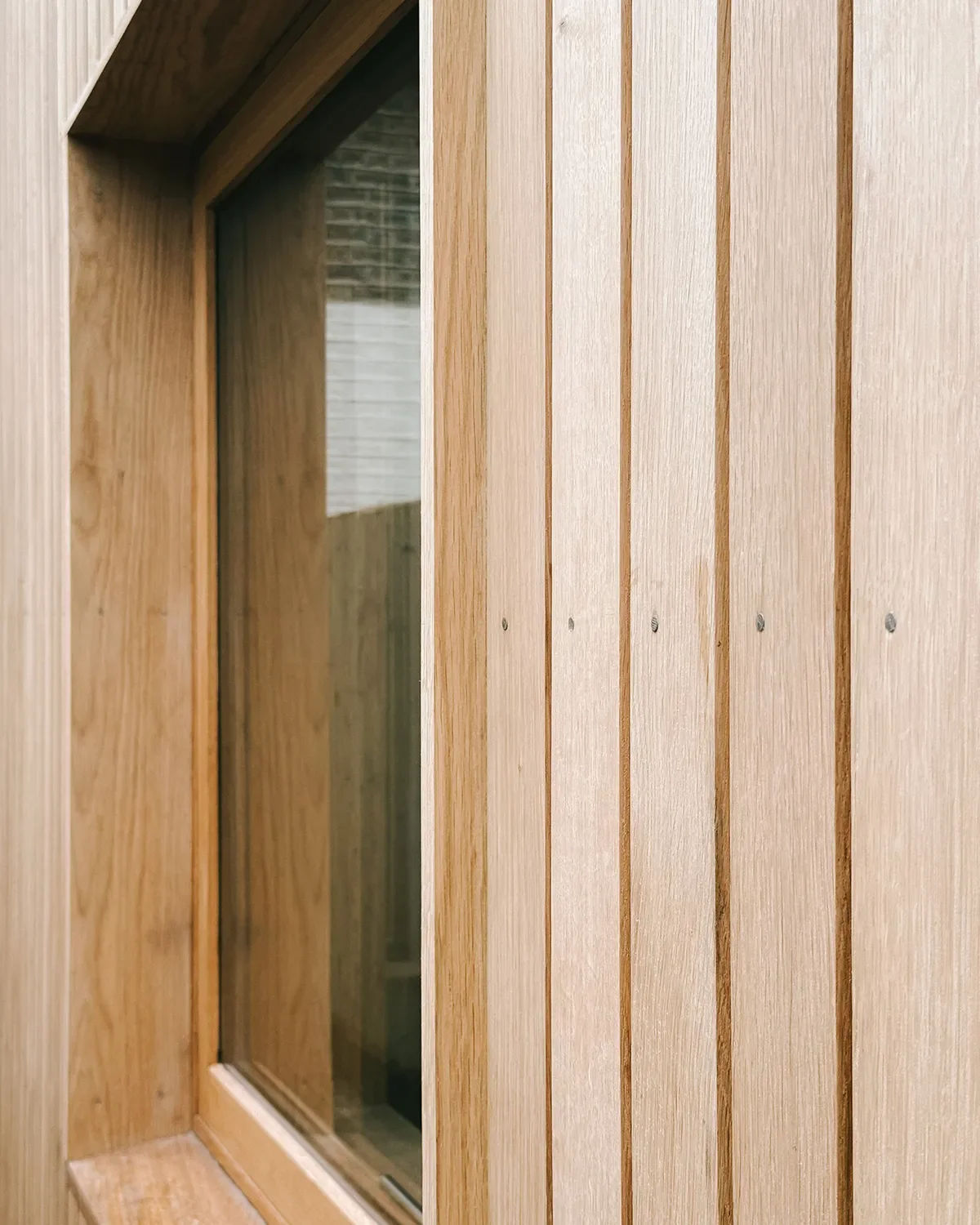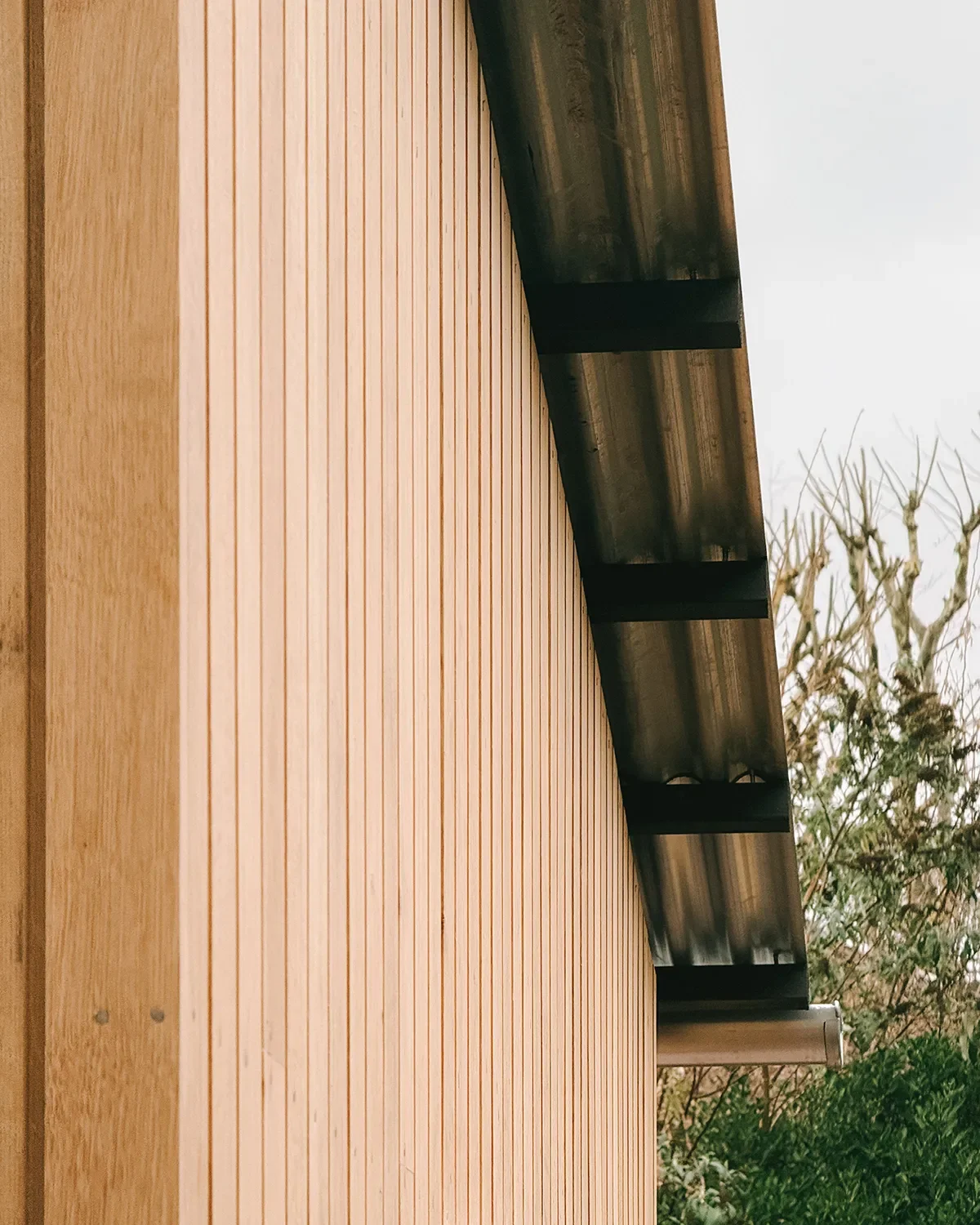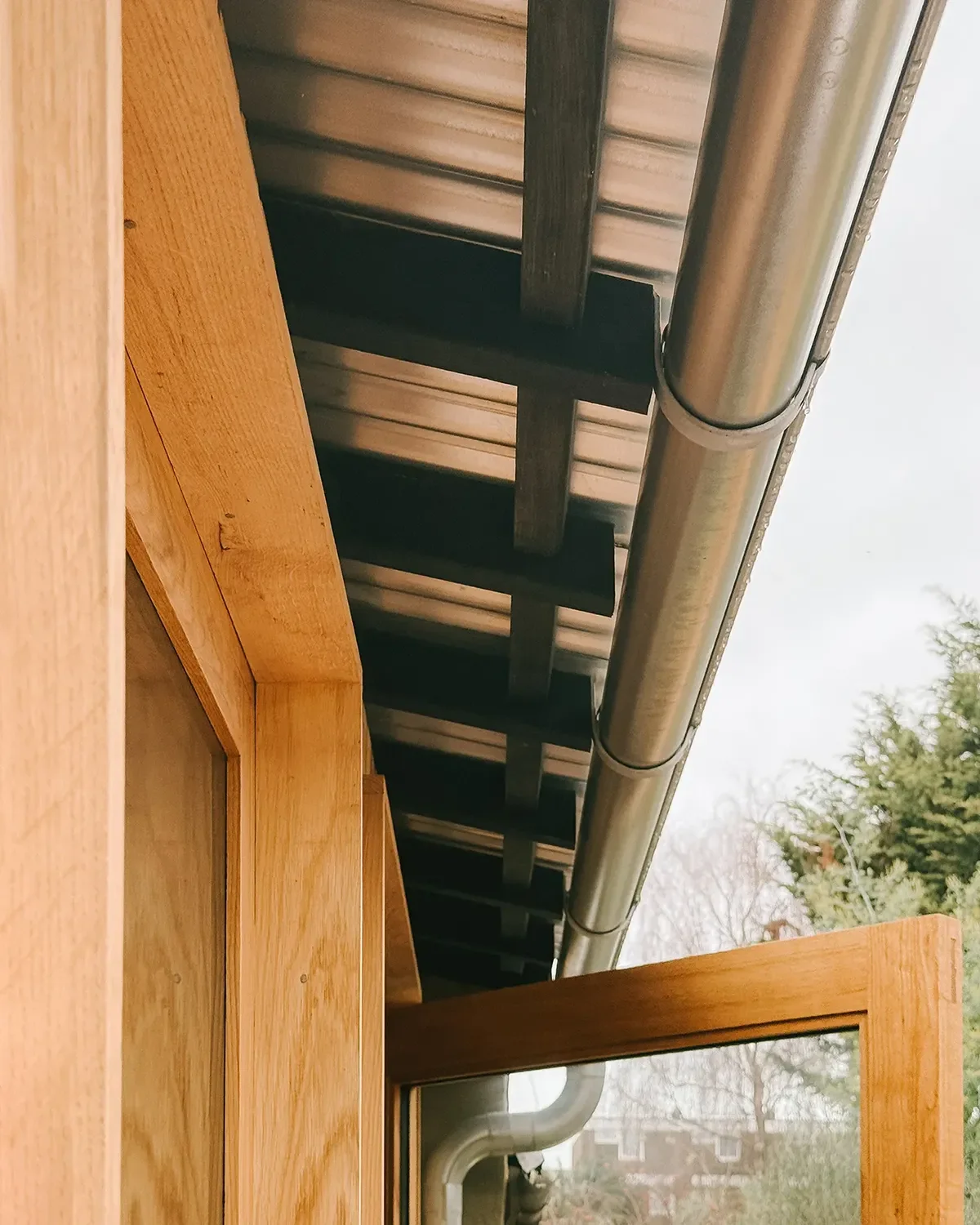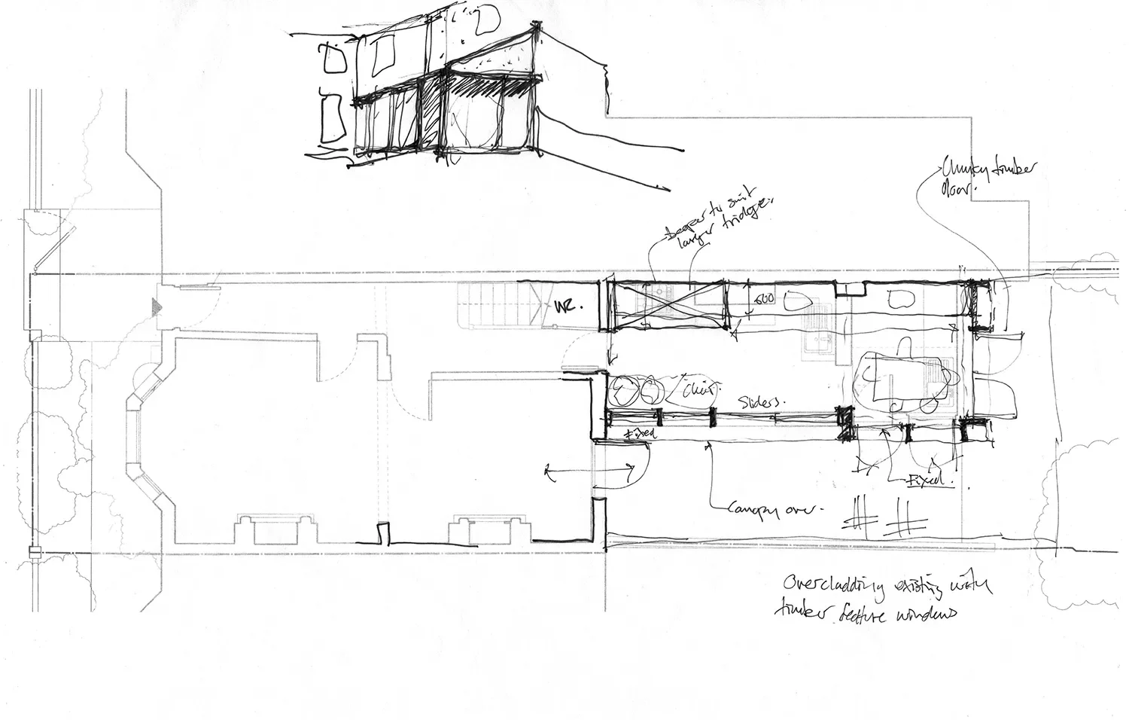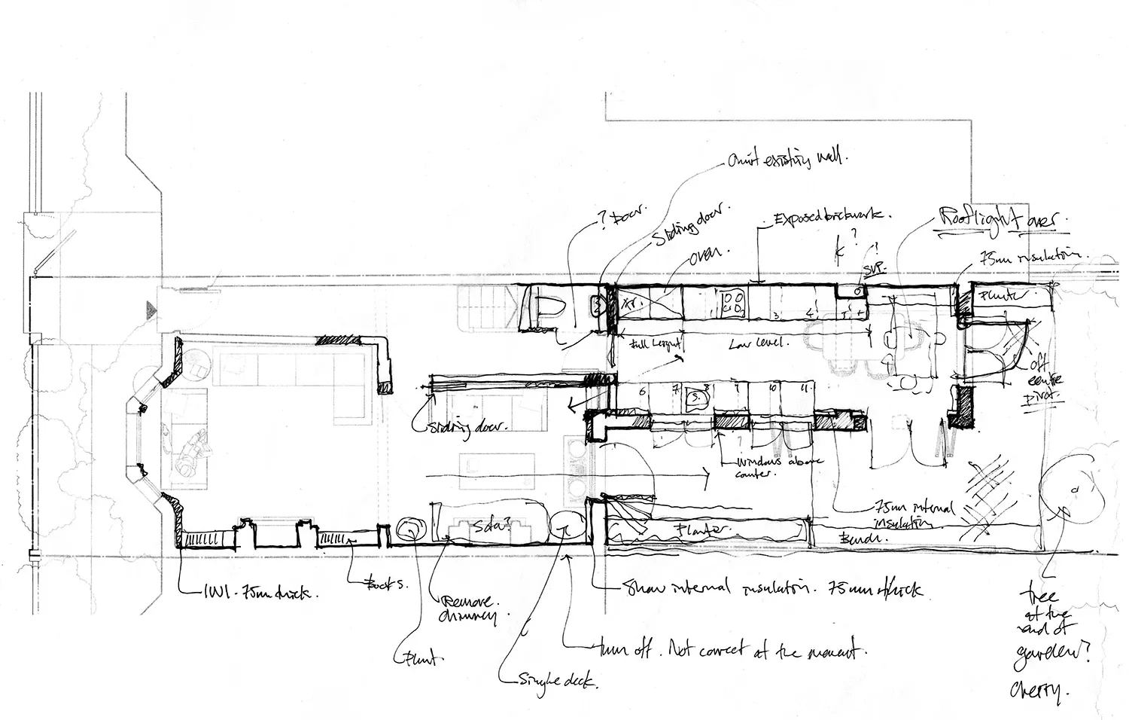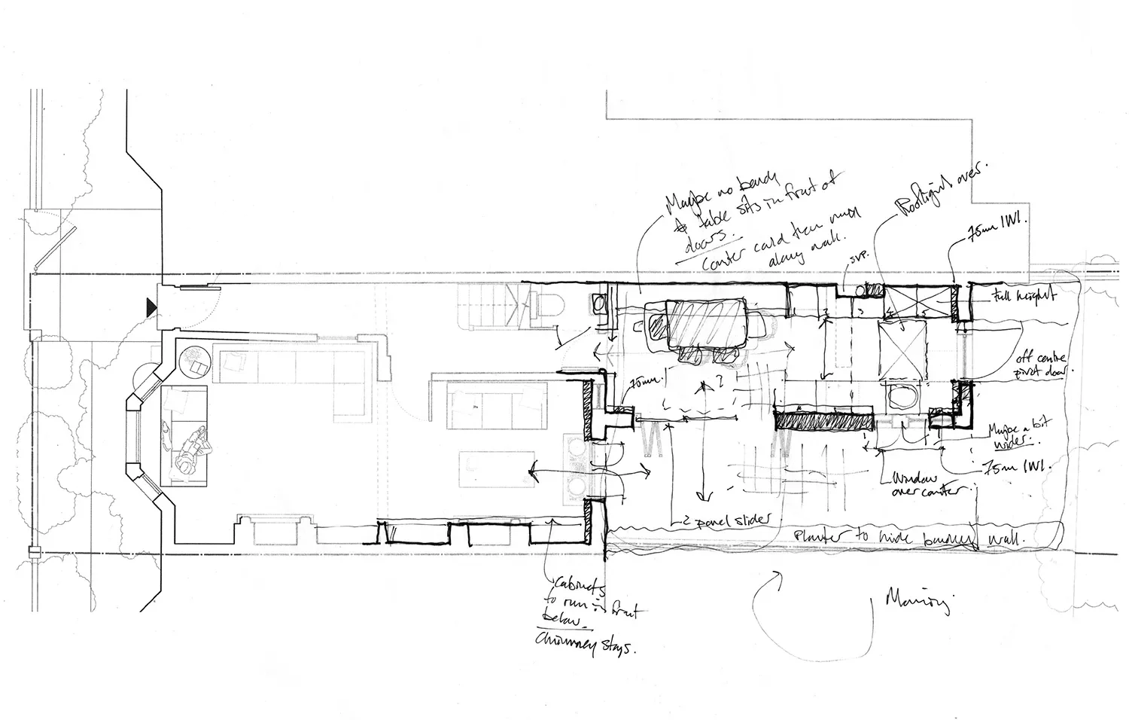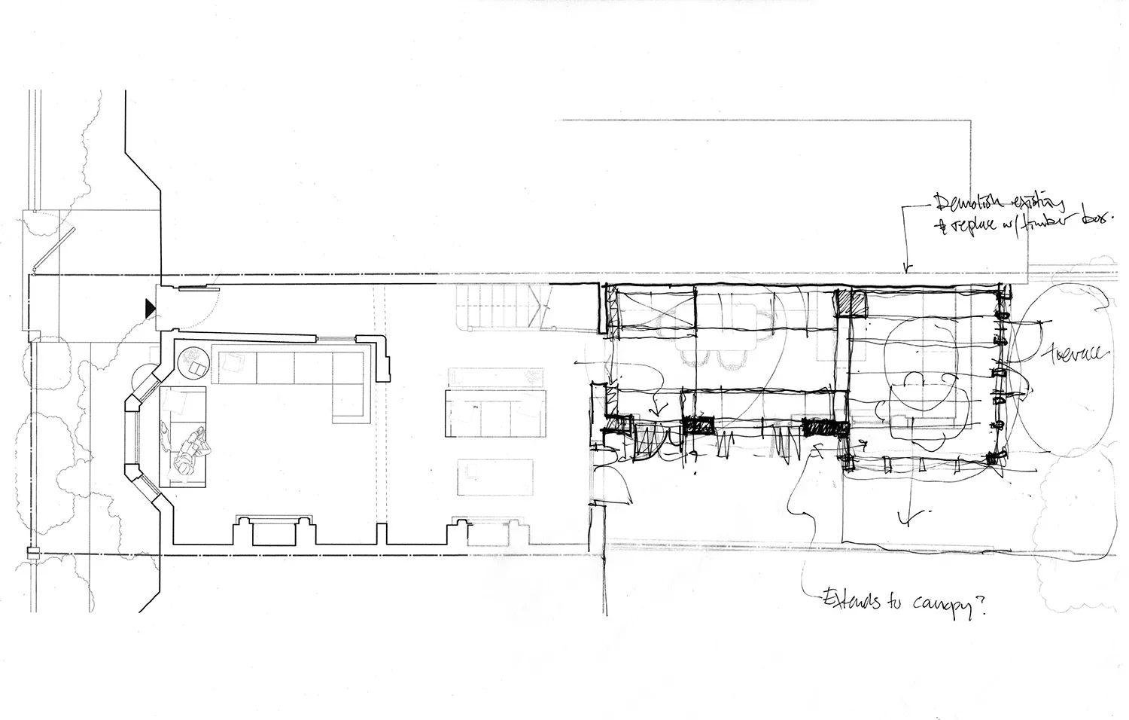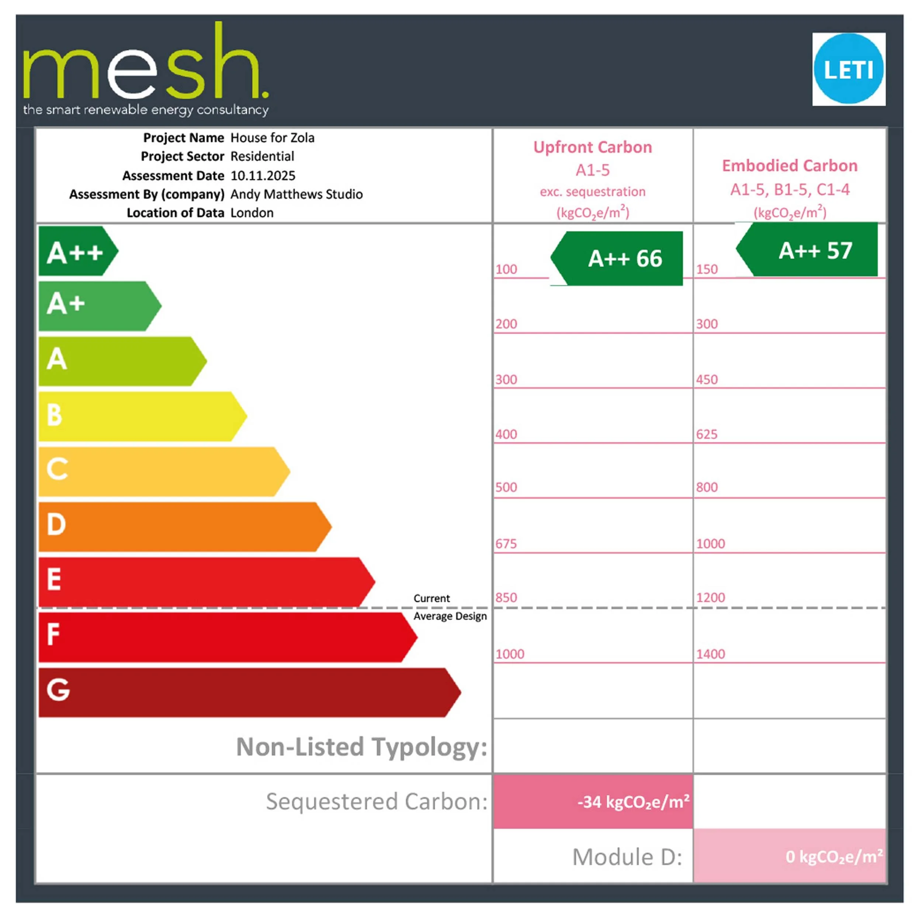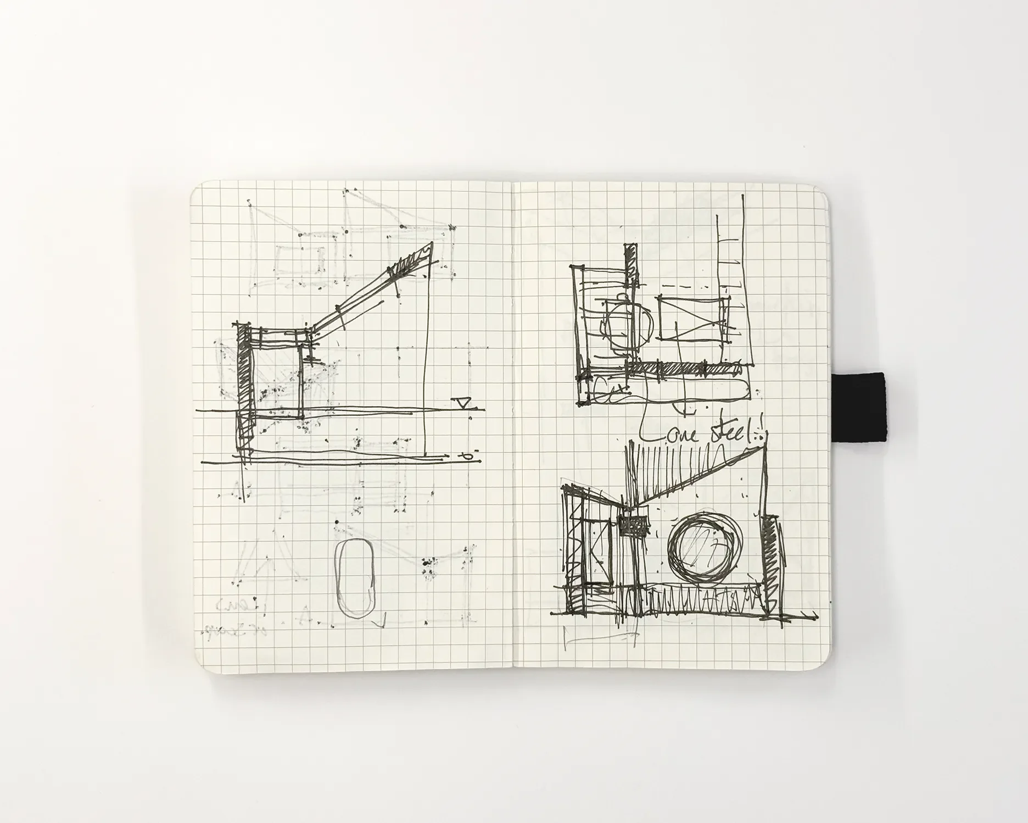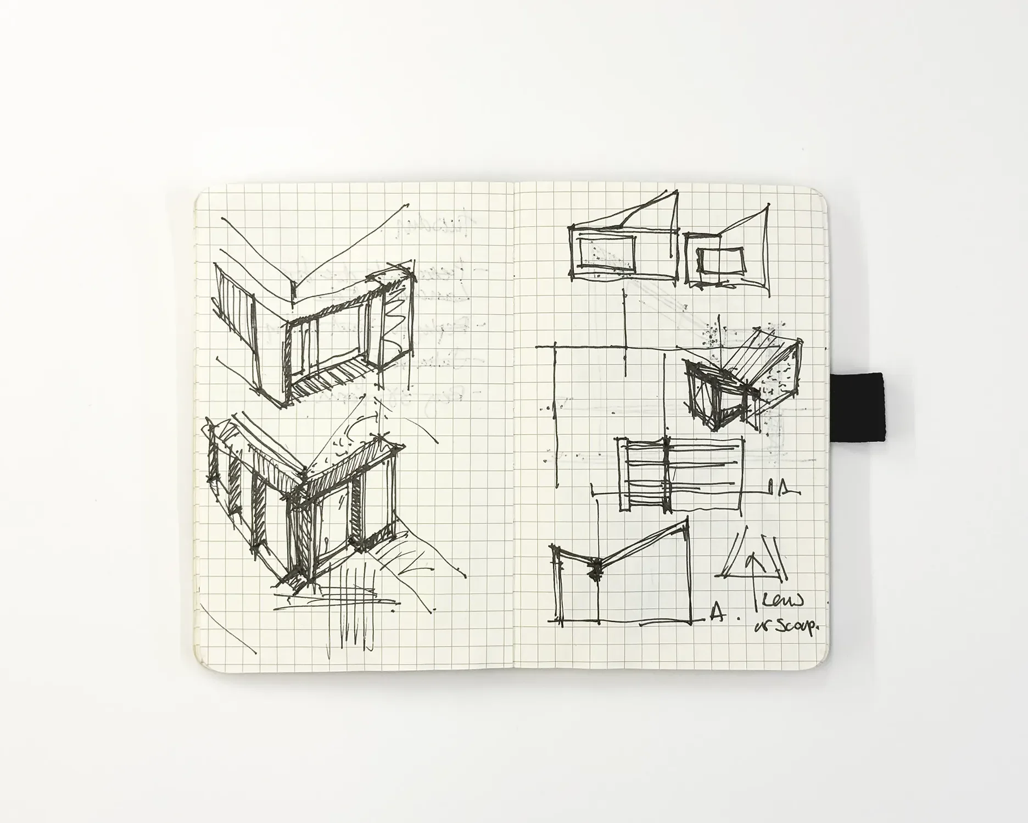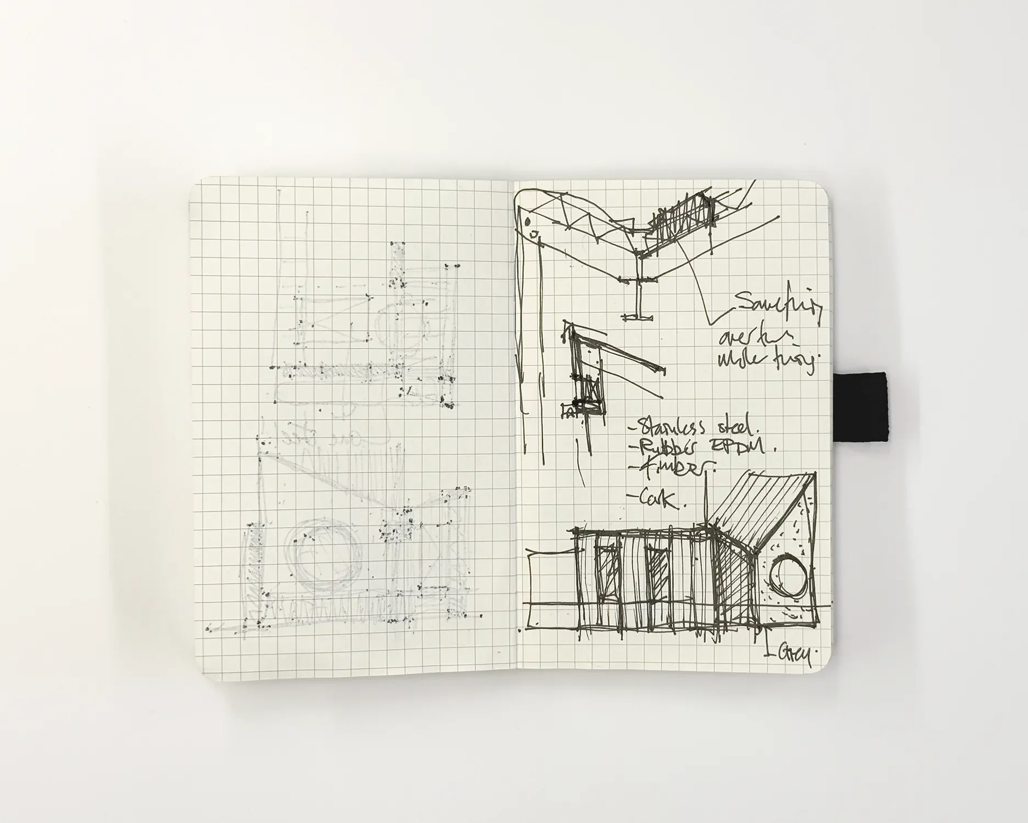
House for Zola, Camberwell
A sensitive extension and retrofit of a Victorian property for a writer, artist, and their dog Zola.
A Forever Home in SE5
House for Zola is a Victorian mid-terrace house on a quiet, tree-lined residential street in Camberwell, South London. Our clients, a writer and an artist, approached us to transform their property into a forever home for themselves and their Jack Russell, Zola - a space that could accommodate friends and family whilst maintaining the original Victorian property they fell in love with.
We developed a design strategy that prioritises quality over quantity. Rather than pursuing maximum extension, we focused on reconfiguring the existing space and adding just 3m² at ground floor level - enough to unlock the full potential of the house whilst keeping embodied carbon and costs to a minimum.
Sustainable Design from the Ground Up
The project achieves an A++ embodied carbon rating of just 66 kgCO₂e/m² - exceptional performance for a Victorian terrace extension in London. Our approach followed the "Be Lean, Be Clean, Be Green" hierarchy, prioritising passive measures over active systems.
Low-carbon timber construction forms the heart of the new build elements. The small rear extension uses a timber frame with natural wood fibre insulation, whilst the front garden bike and bin store features oak timber cladding and a biodiverse green roof. The fabric and thermal envelope is upgraded with breathable woodfibre internal and external wall insulation, new sash windows to the front, and new Velfac or oak framed windows to the rear – all are designed to improve the performance without compromising the property's character.
Thoughtful Reconfiguration
The ground floor design centres on a reconfigured kitchen, dining and living arrangement. By removing redundant chimneys and opening up the rear of the house, we've created space for hosting evening drinks and dinner parties. A rooflight over the dining area brings natural light deep into the plan, whilst new doors create connection to the morning sun in the courtyard. A compact bike and bin store is also added to the front of the property to avoid needing to wheel bikes through the house.
A downstairs WC tucked under the stairs adds convenience without eating into usable floor area. On the first floor, a redesigned bathroom with separate utility space and walk in shower makes the most of the outrigger. Both adjacent bedrooms are redesigned to suit our client’s needs with chimneys removed and new bespoke cabinetry installed.
Interested in sustainable residential refurbishment?
Contact us on 020 4537 5231 | View similar residential projects
Project
Location: Camberwell, London, UK
Budget: Confidential
Type: Residential refurbishment & retrofit
Timeline: 2023 - 2025
Status: Construction
Services
RIBA Stages 0 - 6
Planning Consents
Project & Cost Management
Contract Administration
Sustainability & retrofit consultancy
Principal Designer CDM
Principal Designer BR
Studio Team
Stephen, Christopher
Team
Client: Zola the Jack Russell
Planning consultant: Andy Matthews Studio
MEP: Co2o
Structural engineer: TZG Partnership
Building Control: Harwood
Contractor: McGarry Contracts
Measured survey: Modelling Architecture
Suppliers
Kitchen: Uncommon Projects
Windows & doors: Greenwich Joinery, Velfac
Quarry tiles: Ketley Brick
Roofing: Cladco
Credits
Visuals: Gabriel Spera Visual
Illustrations: Andy Matthews Studio
Sustainability
Internal wall insulation to existing building
External wall insulation with render to outrigger
Minimal demolition
Minimal steelwork, one beam
Timber frame for all new construction
New windows throughout
A++ 66kgCO2e/m2 exceeding LETI 2030 target
Proposed illustration showing alterations to the rear of the property © Spera Visual
Site location plan © Andy Matthews Studio
Section drawing, as existing © Andy Matthews Studio
Section drawing, as proposed © Andy Matthews Studio
Ground floor plan drawing, as existing © Andy Matthews Studio
Ground floor plan drawing, as proposed © Andy Matthews Studio
First floor plan drawing, as existing © Andy Matthews Studio
First floor plan drawing, as proposed © Andy Matthews Studio
Second floor plan drawing, as existing © Andy Matthews Studio
Second floor plan drawing, as proposed © Andy Matthews Studio
Illustration showing new bin and bike store © Andy Matthews Studio
Illustration showing new bin and bike store © Andy Matthews Studio
Oak cladding to window opening © Andy Matthews Studio
Oak cladding with corrugated galvanised roof cladding © Andy Matthews Studio
Oak cladding with corrugated galvanised roof cladding and guttering © Andy Matthews Studio
Design development sketch © Andy Matthews Studio
Design development sketch © Andy Matthews Studio
Design development sketch © Andy Matthews Studio
Design development sketch © Andy Matthews Studio
Carbon calculation for completed works.
Notebook doodles during design process © Andy Matthews Studio
Notebook doodles during design process © Andy Matthews Studio
Notebook doodles during design process © Andy Matthews Studio












